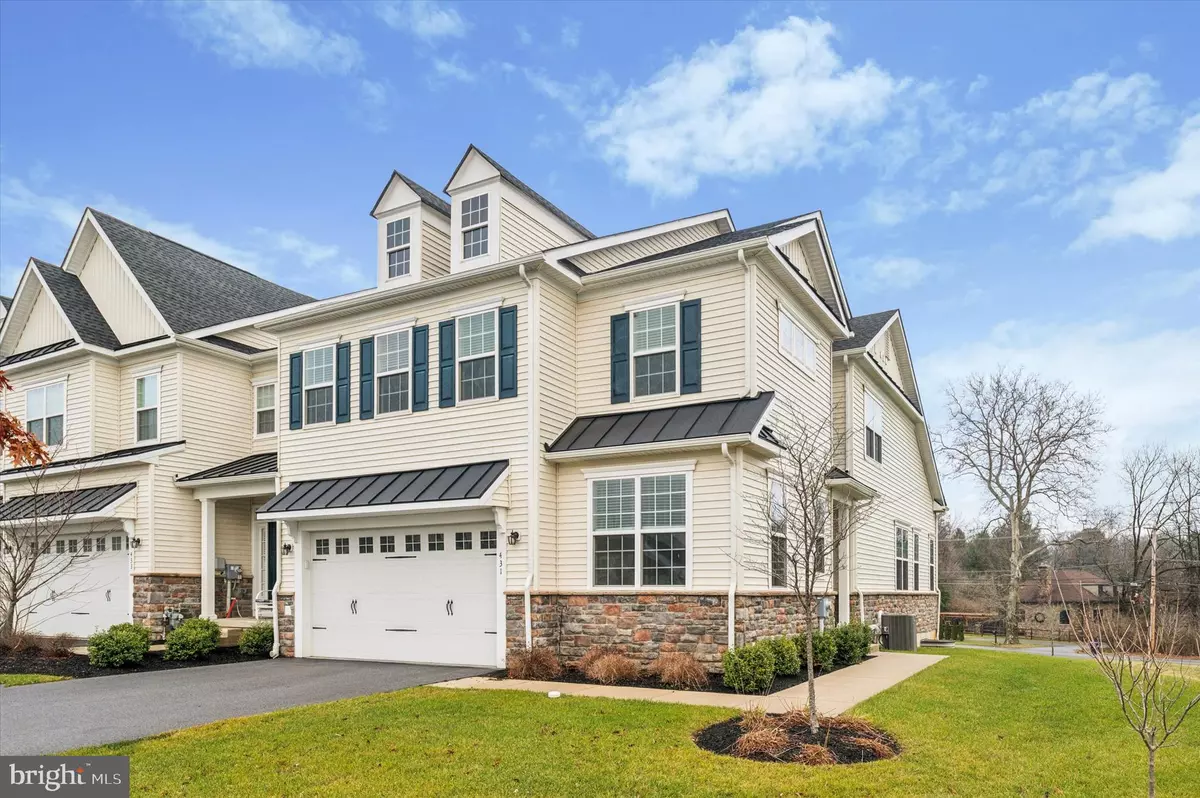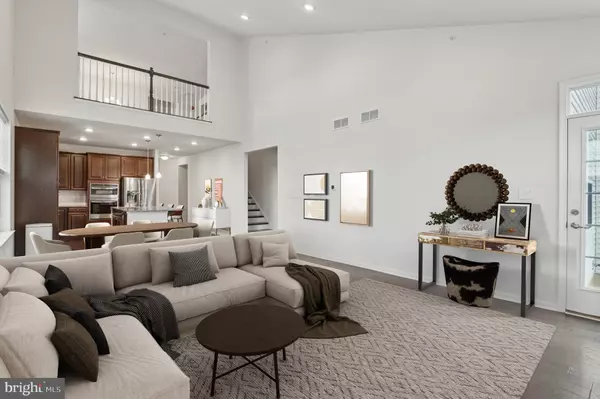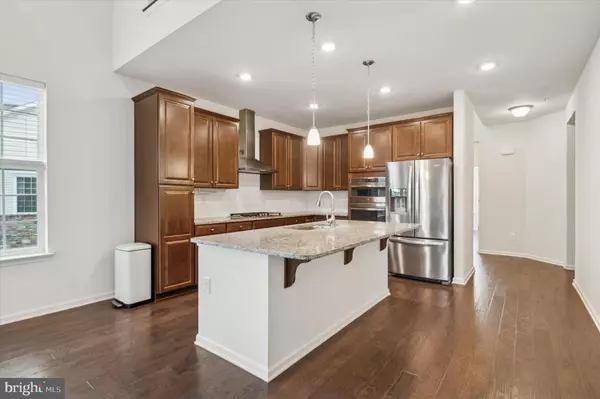431 LEE PL Exton, PA 19341
5 Beds
5 Baths
3,802 SqFt
UPDATED:
01/15/2025 08:45 PM
Key Details
Property Type Single Family Home, Townhouse
Sub Type End of Row/Townhouse
Listing Status Active
Purchase Type For Rent
Square Footage 3,802 sqft
Subdivision Waterloo Reserve
MLS Listing ID PACT2088644
Style Colonial
Bedrooms 5
Full Baths 4
Half Baths 1
HOA Fees $255/mo
HOA Y/N Y
Abv Grd Liv Area 3,002
Originating Board BRIGHT
Year Built 2020
Lot Size 7,715 Sqft
Acres 0.18
Property Description
As you approach the home, the meticulously maintained landscaping, a welcoming covered front porch, and a two-car garage welcome you. Stepping inside, you're greeted by a spacious foyer, powder room and hardwood floors that flow throughout the entire first floor. Through the foyer you will find an open-concept living space which includes a large Great room which gives the owner flexibility to utilize/furnish as you like, and an impressive gourmet kitchen. The great room with tons of natural light and a cozy gas fireplace, creates a warm and inviting atmosphere and excellent flow for entertaining. The spacious kitchen features an abundance of cabinetry and counter space and is highlighted by granite counters, tile backsplash, a large seated island, and stainless steel appliances including a gas 5 burner cooktop, wall oven/microwave combo, french door refrigerator and dishwasher. A home office is set away from the living space allowing for work from home privacy. A large laundry room completes this space.
The luxurious main floor primary suite is a retreat, with a large bedroom space, walk in closet and a spa-like bathroom. The Primary Bath features a double vanity and a fully tiled shower surround and a private w/c making it not only luxurious but also extremely functional. Upstairs a second primary/ ensuite bedroom is spacious with a large closet and private full bathroom. Two additional good sized bedrooms each with ample closet space, a full hall bath with double vanity and tiled shower, a linen closet and an open sitting room / loft complete the upper level.
The custom finished daylight lower level offers a large recreation/family room with luxury vinyl flooring. A full bath with marble tile, neutral finishes, and a custom tiled shower with marble accent service this level. A bedroom/office adds to the flexibility of this space.
Living in Waterloo Reserve means enjoying maintenance-free living at its finest, with an HOA that takes care of lawn care, landscaping and snow removal. Located in the highly acclaimed West Chester School District. The location is unbeatable, with easy access to the PA Turnpike, Route 202, Route 476, and Route 76, making commutes to Philadelphia, Wilmington, and New York a breeze. Local shops, restaurants, and schools are just minutes away, and the shops of both Exton, West Chester and Malvern and SEPTA Regional Rail to Center City are also within a short drive.
Don't miss this incredible opportunity to own a home that offers the perfect blend of luxury lifestyle, convenience, and community. Schedule your showing today and experience elevated living at its finest.
Location
State PA
County Chester
Area West Whiteland Twp (10341)
Zoning RES
Rooms
Other Rooms Primary Bedroom, Bedroom 2, Bedroom 3, Bedroom 4, Bedroom 5, Kitchen, Great Room, Laundry, Office, Bathroom 2, Bathroom 3, Primary Bathroom, Full Bath, Half Bath
Basement Fully Finished
Main Level Bedrooms 1
Interior
Interior Features Combination Dining/Living, Combination Kitchen/Dining, Entry Level Bedroom, Family Room Off Kitchen, Floor Plan - Open, Kitchen - Gourmet, Kitchen - Island, Primary Bath(s), Recessed Lighting, Upgraded Countertops, Walk-in Closet(s), Window Treatments, Wood Floors
Hot Water Natural Gas
Heating Forced Air
Cooling Central A/C
Flooring Carpet, Ceramic Tile, Engineered Wood
Fireplaces Number 1
Fireplaces Type Gas/Propane
Inclusions Washer - Dryer- refrigerator
Equipment Built-In Microwave, Built-In Range, Cooktop, Disposal, Dishwasher, Dryer, Microwave, Refrigerator, Stainless Steel Appliances, Washer
Fireplace Y
Appliance Built-In Microwave, Built-In Range, Cooktop, Disposal, Dishwasher, Dryer, Microwave, Refrigerator, Stainless Steel Appliances, Washer
Heat Source Natural Gas
Laundry Main Floor
Exterior
Parking Features Garage - Front Entry, Garage Door Opener
Garage Spaces 2.0
Utilities Available Natural Gas Available, Electric Available
Water Access N
Roof Type Asphalt
Accessibility None
Attached Garage 2
Total Parking Spaces 2
Garage Y
Building
Story 2
Foundation Concrete Perimeter
Sewer Public Sewer
Water Public
Architectural Style Colonial
Level or Stories 2
Additional Building Above Grade, Below Grade
Structure Type 9'+ Ceilings,Cathedral Ceilings
New Construction N
Schools
Elementary Schools Mary C. Howse
Middle Schools E.N. Peirce
High Schools B. Reed Henderson
School District West Chester Area
Others
Pets Allowed Y
Senior Community No
Tax ID 41-05 -1723
Ownership Other
SqFt Source Assessor
Pets Allowed Case by Case Basis, Dogs OK, Pet Addendum/Deposit






