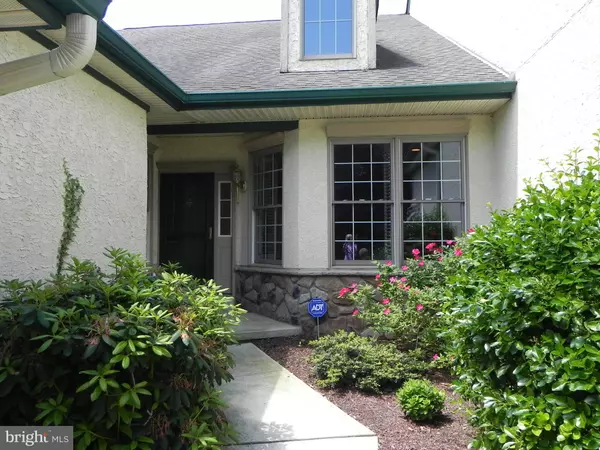For more information regarding the value of a property, please contact us for a free consultation.
Key Details
Sold Price $375,000
Property Type Townhouse
Sub Type Interior Row/Townhouse
Listing Status Sold
Purchase Type For Sale
Square Footage 3,100 sqft
Price per Sqft $120
Subdivision Hersheys Mill
MLS Listing ID PACT286602
Sold Date 12/06/19
Style Traditional
Bedrooms 2
Full Baths 2
Half Baths 1
HOA Fees $453/qua
HOA Y/N Y
Abv Grd Liv Area 2,100
Originating Board BRIGHT
Year Built 2001
Annual Tax Amount $6,802
Tax Year 2018
Lot Size 2,614 Sqft
Acres 0.06
Property Description
One floor living at its best! This private town home located in the Yardley section of Hersheys Mill a 55+ Community has a 2 car attached garage. Tongue and groove Brazilian cherry hardwood floors and custom plantation shutters on all of the windows. The rear family room adjoins an extended deck with electric awning and there are stairs to the very private back yard. In addition to the 2100 sq ft on the main floor there is a finished basement with powder room, a separate room for an office or library and lots of unfinished space for storage. I have included the floor plan in the document section.
Location
State PA
County Chester
Area East Goshen Twp (10353)
Zoning R2
Rooms
Basement Full
Main Level Bedrooms 2
Interior
Interior Features Ceiling Fan(s), Combination Dining/Living, Family Room Off Kitchen, Kitchen - Eat-In, Primary Bath(s), Window Treatments
Hot Water Natural Gas
Cooling Central A/C
Flooring Hardwood
Equipment Built-In Microwave, Dishwasher, ENERGY STAR Clothes Washer, Dryer
Fireplace N
Appliance Built-In Microwave, Dishwasher, ENERGY STAR Clothes Washer, Dryer
Heat Source Natural Gas
Laundry Main Floor
Exterior
Parking Features Garage Door Opener, Inside Access
Garage Spaces 4.0
Water Access N
Roof Type Asphalt
Accessibility 32\"+ wide Doors, Accessible Switches/Outlets, Doors - Lever Handle(s)
Attached Garage 2
Total Parking Spaces 4
Garage Y
Building
Story 1
Sewer Public Sewer
Water Public
Architectural Style Traditional
Level or Stories 1
Additional Building Above Grade, Below Grade
New Construction N
Schools
School District West Chester Area
Others
Senior Community Yes
Age Restriction 55
Tax ID 53-03 -0396
Ownership Fee Simple
SqFt Source Assessor
Security Features Security Gate
Acceptable Financing Cash, Conventional, VA, FHA
Listing Terms Cash, Conventional, VA, FHA
Financing Cash,Conventional,VA,FHA
Special Listing Condition Standard
Read Less Info
Want to know what your home might be worth? Contact us for a FREE valuation!

Our team is ready to help you sell your home for the highest possible price ASAP

Bought with David S Kahn • Signature Group Real Estate Services Inc
GET MORE INFORMATION




