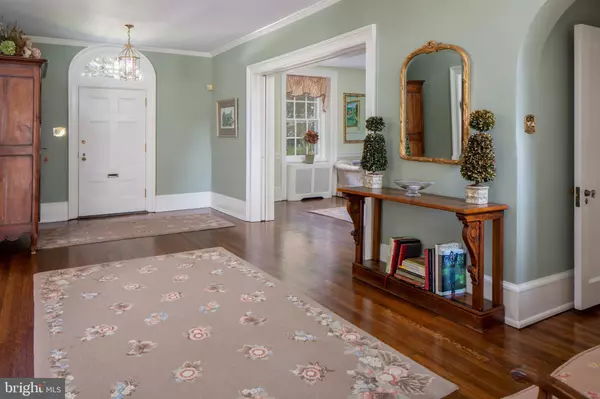For more information regarding the value of a property, please contact us for a free consultation.
Key Details
Sold Price $1,250,000
Property Type Single Family Home
Sub Type Detached
Listing Status Sold
Purchase Type For Sale
Square Footage 5,776 sqft
Price per Sqft $216
Subdivision Ardmore
MLS Listing ID PAMC618630
Sold Date 12/06/19
Style Colonial
Bedrooms 6
Full Baths 3
Half Baths 1
HOA Y/N N
Abv Grd Liv Area 5,776
Originating Board BRIGHT
Year Built 1911
Annual Tax Amount $16,322
Tax Year 2020
Lot Size 0.501 Acres
Acres 0.5
Lot Dimensions 163.00 x 0.00
Property Description
Elegance and charm abound in this Magnificent Main Line Stone Colonial. Walking distance to Suburban Square shopping, dining and the Septa R5 and Amtrak trains. Classic stonework, columns, lush gardens with 3 zone lighting, extensive hardscaping, including a rear flagstone patio, artistically crafted stone fountain, red brick covered side porch, flagstone walkway to the front entryway. All impeccably maintained and hallmarks of the exterior of the home. This stately home shares the beauty of Old-World Charm and the convenience of modern amenities and upgrades. Enter into the gracious sunlit foyer and enjoy the extensive millwork and walnut hardwood floors throughout much of the open first floor. Enjoy formal entertaining in the Large Living Room with Marble Fireplace, and built-ins; 2 sets of French doors lead to casual gatherings in the warm and cozy carpeted great room with multiple French doors providing access to back stone patio and gardens. The spacious dining room is perfect for large groups and offers French doors to the side covered porch and the wet bar/ butler pantry. Off the foyer step down to the lovely powder room. The Custom gourmet kitchen has a granite island with built-in gas cooktop, Wood-Mode 4 ft maple cabinets with dental crown molding, quartz countertops, subway tile backsplash, double oven, subzero refrigerator, tile floor and private breakfast room with desk area and French door access to the back patio. The butler pantry offers storage, countertops, and access to the back staircase and the basement. The grand staircase with a palladium window leads to the second level. The master suite provides a restful sanctuary that offers His/her walk-in closets, decorative marble fireplace and master bath with double sinks housed in cherry cabinetry with Corian countertop. The master suite has access to a sitting room which could be a 3rd bedroom and a cedar closet. There is one additional bedroom, a gym which could be a fourth bedroom, ceramic tile bath with tub and large laundry room. The third floor offers 3 additional bedrooms with a gorgeous new hall bath. The bathroom has basket weave marble floors, subway marble tile, glass shower and double sink vanity with quartz countertop. There is a storage area on this level. The property is complete with a detached two-car garage
Location
State PA
County Montgomery
Area Lower Merion Twp (10640)
Zoning R2
Direction West
Rooms
Other Rooms Living Room, Dining Room, Bedroom 4, Bedroom 5, Kitchen, Den, Foyer, Breakfast Room, Bedroom 1, Great Room, Laundry, Bedroom 6, Bathroom 2, Bathroom 3
Basement Full
Interior
Interior Features Floor Plan - Traditional, Primary Bath(s), Recessed Lighting, Stall Shower, Additional Stairway, Cedar Closet(s)
Hot Water 60+ Gallon Tank
Heating Baseboard - Hot Water, Radiator
Cooling Central A/C, Ductless/Mini-Split
Flooring Hardwood, Carpet, Ceramic Tile, Marble
Fireplaces Number 1
Fireplaces Type Mantel(s), Marble
Equipment Cooktop, Microwave, Oven - Double, Trash Compactor, Refrigerator
Fireplace Y
Appliance Cooktop, Microwave, Oven - Double, Trash Compactor, Refrigerator
Heat Source Natural Gas
Laundry Upper Floor
Exterior
Exterior Feature Patio(s)
Parking Features Garage Door Opener
Garage Spaces 2.0
Utilities Available Cable TV, Electric Available, Natural Gas Available, Water Available
Water Access N
Roof Type Asphalt
Accessibility Level Entry - Main
Porch Patio(s)
Total Parking Spaces 2
Garage Y
Building
Story 3+
Sewer Public Sewer
Water Public
Architectural Style Colonial
Level or Stories 3+
Additional Building Above Grade, Below Grade
Structure Type Plaster Walls
New Construction N
Schools
Elementary Schools Penn Valley
Middle Schools Welsh Valley
High Schools Harriton Senior
School District Lower Merion
Others
Senior Community No
Tax ID 40-00-06116-009
Ownership Fee Simple
SqFt Source Assessor
Acceptable Financing Cash, Conventional
Horse Property N
Listing Terms Cash, Conventional
Financing Cash,Conventional
Special Listing Condition Standard
Read Less Info
Want to know what your home might be worth? Contact us for a FREE valuation!

Our team is ready to help you sell your home for the highest possible price ASAP

Bought with Joanne E McBride • BHHS Fox & Roach-Rosemont
GET MORE INFORMATION




