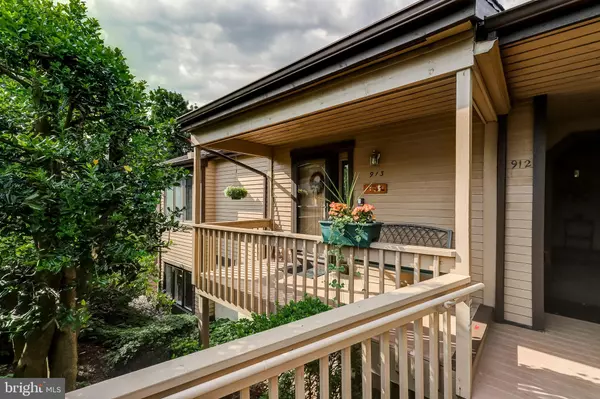For more information regarding the value of a property, please contact us for a free consultation.
Key Details
Sold Price $235,000
Property Type Condo
Sub Type Unit/Flat/Apartment
Listing Status Sold
Purchase Type For Sale
Square Footage 1,566 sqft
Price per Sqft $150
Subdivision Hersheys Mill
MLS Listing ID PACT488804
Sold Date 12/20/19
Style Traditional
Bedrooms 2
Full Baths 2
HOA Fees $549/qua
HOA Y/N Y
Abv Grd Liv Area 1,566
Originating Board BRIGHT
Year Built 1986
Annual Tax Amount $4,018
Tax Year 2019
Lot Size 1,566 Sqft
Acres 0.04
Lot Dimensions 0.00 x 0.00
Property Description
Welcome to Hershey s Mill, one of the premier 55 + communities in PA, only 24 miles from Center City Philadelphia, and adjacent to the suburban Main Line. Sitting upon 800 acres of natural beauty and award-winning landscaping, Hershey s Mill is an exciting active adult, gated community that you will be pleased to call home. Walk through this wonderful townhome in Hershey's Mill, a welcoming community with endless amenities such as pools, tennis courts, walking trails and an 18-hole golf course. This home has multiple upgrades: hardwood floors throughout, California closets, and new toilets, sinks, and bathroom fixtures. Enjoy cooking with new appliances and granite countertops. Moving in will be easy with a personal elevator. Walk through sliding glass doors to relax on your backyard patio on a cool summer night. East Goshen Park and YMCA are just a short drive away, but with amenities on site and such a lovely home, you'll never want to leave! Buy with confidence, this home has been been pre-inspected.
Location
State PA
County Chester
Area East Goshen Twp (10353)
Zoning R2
Rooms
Other Rooms Living Room, Dining Room, Primary Bedroom, Bedroom 2, Kitchen, Foyer, Laundry, Bathroom 2, Primary Bathroom
Main Level Bedrooms 2
Interior
Interior Features Ceiling Fan(s), Combination Dining/Living, Dining Area, Elevator, Primary Bath(s), Stall Shower, Upgraded Countertops, Walk-in Closet(s)
Hot Water Electric
Heating Heat Pump(s)
Cooling Central A/C
Flooring Laminated, Tile/Brick
Equipment Built-In Microwave, Dishwasher, Stainless Steel Appliances
Fireplace N
Window Features Casement
Appliance Built-In Microwave, Dishwasher, Stainless Steel Appliances
Heat Source Electric
Laundry Main Floor
Exterior
Exterior Feature Patio(s)
Parking Features Garage - Front Entry
Garage Spaces 1.0
Amenities Available Cable, Club House, Common Grounds, Community Center, Gated Community, Golf Course Membership Available, Jog/Walk Path, Lake, Pool - Outdoor, Recreational Center, Retirement Community, Security, Swimming Pool, Tennis Courts, Shuffleboard, Other
Water Access N
Accessibility Elevator
Porch Patio(s)
Total Parking Spaces 1
Garage Y
Building
Lot Description No Thru Street
Story 1
Unit Features Garden 1 - 4 Floors
Sewer Public Sewer
Water Public
Architectural Style Traditional
Level or Stories 1
Additional Building Above Grade, Below Grade
New Construction N
Schools
School District West Chester Area
Others
HOA Fee Include Water,Sewer,Trash,Snow Removal,Insurance,Cable TV,Common Area Maintenance,Ext Bldg Maint,Lawn Maintenance,Management,Security Gate
Senior Community Yes
Age Restriction 55
Tax ID 53-02 -0865
Ownership Fee Simple
Security Features Security Gate
Acceptable Financing Cash, FHA, Conventional, VA
Horse Property N
Listing Terms Cash, FHA, Conventional, VA
Financing Cash,FHA,Conventional,VA
Special Listing Condition Standard
Read Less Info
Want to know what your home might be worth? Contact us for a FREE valuation!

Our team is ready to help you sell your home for the highest possible price ASAP

Bought with Scott F Gullaksen • KW Greater West Chester
GET MORE INFORMATION




