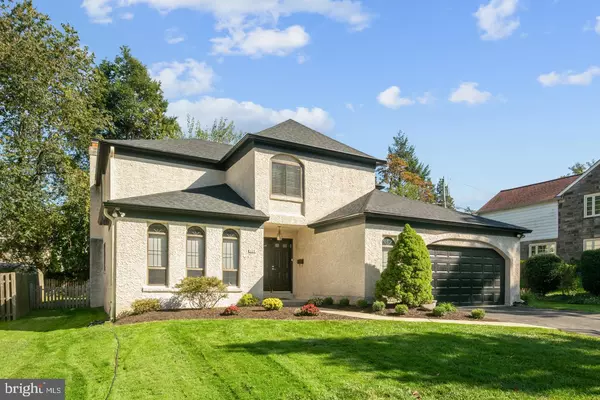For more information regarding the value of a property, please contact us for a free consultation.
Key Details
Sold Price $772,000
Property Type Single Family Home
Sub Type Detached
Listing Status Sold
Purchase Type For Sale
Square Footage 2,776 sqft
Price per Sqft $278
Subdivision None Available
MLS Listing ID PAMC628480
Sold Date 12/16/19
Style Colonial
Bedrooms 4
Full Baths 2
Half Baths 1
HOA Y/N N
Abv Grd Liv Area 2,426
Originating Board BRIGHT
Year Built 1988
Annual Tax Amount $10,346
Tax Year 2020
Lot Size 7,239 Sqft
Acres 0.17
Lot Dimensions 51.00 x 0.00
Property Description
Welcome home to this lovingly renovated 4 bed 2 1/2 bath house in South Ardmore Park. Enter through the front door into the center hall. First you will notice the hand scraped wide plank oak hardwood flooring throughout the first floor. To your left is the formal living room that has plenty of natural light. Nestled to your right near the garage entrance is the first floor half bath. Further down the hall is the formal dining room with chair rail, wainscoting and plantation shutters. At the end of the hall is the Eat in kitchen with a breakfast bar on the island and extra large subway tile back splash. GE Appliances and brand new Samsung refrigerator. Quartz counters and Wonderful soft close solid wood cabinets have been thoughtfully place to maximize storage. Adjoining the kitchen is the large family room with a working wood fireplace. French doors lead out of the kitchen to the private, fenced backyard and concrete patio perfect for parties. Off of the other side of the kitchen is the laundry room with stacked washer and dryer. Downstairs the basement has been finished with wainscoting, a brand new drop ceiling and floating vinyl tiles. There is a small storage closet at the back. On your way upstairs you can grasp the new wooden railing that will delight your classical sense of style. The wide plank wood floors end at the bedrooms where lush cream carpeting takes over. The master bedroom has 'his & hers' closets. One smaller closet is in the corner of the room while dressing area complete with two large closets leads to the newly updated bathroom. The master bath has a double vanity, and extra large walk in tiled shower with dual shower heads and a small linen closet. The other 3 bedrooms are all of very good size with large closets. The house has its own driveway leading and two car garage with ample storage. Grandmother attached Shelf in Living Room
Location
State PA
County Montgomery
Area Lower Merion Twp (10640)
Zoning R4
Rooms
Other Rooms Living Room, Dining Room, Kitchen, Family Room, Basement, Laundry
Basement Full, Fully Finished
Interior
Interior Features Attic/House Fan, Breakfast Area, Central Vacuum, Family Room Off Kitchen, Kitchen - Eat-In, Primary Bath(s), Recessed Lighting
Hot Water Natural Gas
Heating Forced Air
Cooling Central A/C
Flooring Hardwood
Fireplaces Number 1
Fireplaces Type Wood
Fireplace Y
Heat Source Natural Gas
Laundry Main Floor
Exterior
Parking Features Garage Door Opener, Garage - Front Entry, Additional Storage Area
Garage Spaces 2.0
Water Access N
Roof Type Architectural Shingle
Accessibility None
Attached Garage 2
Total Parking Spaces 2
Garage Y
Building
Story 2
Sewer Public Sewer
Water Public
Architectural Style Colonial
Level or Stories 2
Additional Building Above Grade, Below Grade
Structure Type Dry Wall
New Construction N
Schools
Elementary Schools Penn Wynne
Middle Schools Bala Cynwyd
High Schools Lower Merion
School District Lower Merion
Others
Senior Community No
Tax ID 40-00-21584-003
Ownership Fee Simple
SqFt Source Assessor
Special Listing Condition Standard
Read Less Info
Want to know what your home might be worth? Contact us for a FREE valuation!

Our team is ready to help you sell your home for the highest possible price ASAP

Bought with Ramon Michael Solis • BHHS Fox & Roach-Haverford
GET MORE INFORMATION




