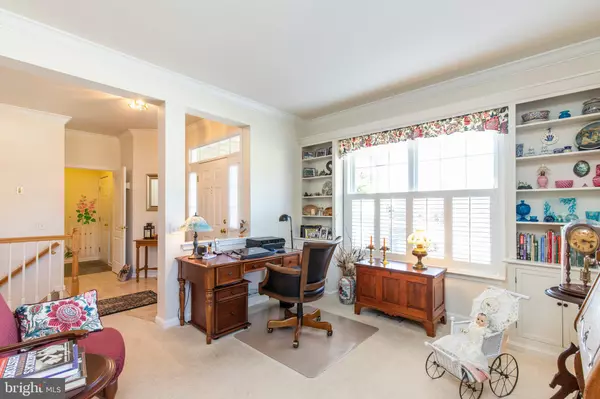For more information regarding the value of a property, please contact us for a free consultation.
Key Details
Sold Price $425,000
Property Type Single Family Home
Sub Type Detached
Listing Status Sold
Purchase Type For Sale
Square Footage 1,886 sqft
Price per Sqft $225
Subdivision Hersheys Mill
MLS Listing ID PACT490832
Sold Date 05/07/20
Style Colonial
Bedrooms 2
Full Baths 2
HOA Fees $500/qua
HOA Y/N Y
Abv Grd Liv Area 1,566
Originating Board BRIGHT
Year Built 1998
Annual Tax Amount $5,677
Tax Year 2020
Lot Size 1,860 Sqft
Acres 0.04
Lot Dimensions 0.00 x 0.00
Property Description
Beautiful, well maintained single family home in Hershey s Mill, cul de sac location. This is a Cedar model floor plan. There s a large covered front porch. An open floor plan greets you as you enter through the front door. The living room, dining room area is quite large and bright. There are plantation shutters at the windows in the living room and dining room. The kitchen has granite counter tops; double sink with garbage disposal; instant hot and a breakfast area. The family room is next to the kitchen with access to the deck. The large deck (25 x 15) which has an awning is a beautiful setting for coffee or a barbecue. There are steps which lead down to the yard. Water is available on the deck for plants in the summer. The master bedroom is located towards the back of the house. It has a master bath with a tub and shower as well as a separate stall shower and double sinks. Your towels will always be warm on the heated towel rack. There are two sets of blinds on the windows in the bedroom. The first set is adjustable from the top down or bottom up. In addition, the owners recently installed a second set of blinds which are blackout blinds. . A walk-in closet finishes this bedroom. The second bedroom is off a hall in the front of the house. The hall bath has a tub with a shower. The laundry room is next to the entrance to the two car garage. The garage has extra storage space. Pull down stairs access the attic. The lower level was finished by the current owners. They created a large open area. There s a workshop area, a large cedar closet, storage area with mechanicals and a sump pump. The large office has air conditioning, heat and a window. The lower level has egress windows which provide abundant light. The roof was recently replaced by the HOA. The driveway and sidewalk are also newer (2016). The finished lower level is not included in the square footage. There are two capital contributions due at settlement. One for Quaker Ridge and one for the Master Association. Please verify in HOA documents. Master Association Capital Contribution for 2020 is $2216.00. New Heater November, 2019! Garage floor now has a gorgeous, expoxy surface professionally done at the end of October. New Hot water heater installed November 25, 2019. Great updates!
Location
State PA
County Chester
Area East Goshen Twp (10353)
Zoning R2
Rooms
Other Rooms Living Room, Dining Room, Bedroom 2, Kitchen, Family Room, Bedroom 1, Laundry, Office, Workshop
Basement Full, Daylight, Partial, Sump Pump, Windows, Workshop
Main Level Bedrooms 2
Interior
Interior Features Cedar Closet(s)
Hot Water Natural Gas
Heating Forced Air
Cooling Central A/C
Fireplaces Number 1
Fireplaces Type Electric
Fireplace Y
Heat Source Natural Gas
Laundry Main Floor
Exterior
Parking Features Garage Door Opener, Inside Access
Garage Spaces 2.0
Water Access N
Accessibility None
Attached Garage 2
Total Parking Spaces 2
Garage Y
Building
Story 1
Sewer Community Septic Tank, Private Septic Tank
Water Public
Architectural Style Colonial
Level or Stories 1
Additional Building Above Grade, Below Grade
New Construction N
Schools
School District West Chester Area
Others
HOA Fee Include Alarm System,All Ground Fee,Cable TV,Common Area Maintenance,Ext Bldg Maint,Fiber Optics at Dwelling,High Speed Internet,Insurance,Lawn Maintenance,Management,Pool(s),Security Gate,Sewer,Snow Removal,Standard Phone Service,Trash
Senior Community Yes
Age Restriction 55
Tax ID 53-03 -0206
Ownership Fee Simple
SqFt Source Assessor
Security Features 24 hour security
Acceptable Financing Cash, Conventional, FHA, VA
Listing Terms Cash, Conventional, FHA, VA
Financing Cash,Conventional,FHA,VA
Special Listing Condition Standard
Read Less Info
Want to know what your home might be worth? Contact us for a FREE valuation!

Our team is ready to help you sell your home for the highest possible price ASAP

Bought with Craig M Eberhardt • Better Homes Realty - Hometown
GET MORE INFORMATION




