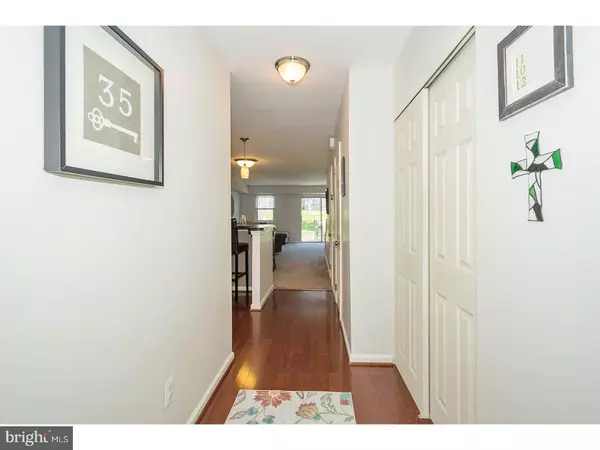For more information regarding the value of a property, please contact us for a free consultation.
Key Details
Sold Price $246,000
Property Type Townhouse
Sub Type Interior Row/Townhouse
Listing Status Sold
Purchase Type For Sale
Square Footage 1,224 sqft
Price per Sqft $200
Subdivision Oxford Of Blue Bell
MLS Listing ID 1000438726
Sold Date 06/04/18
Style Colonial
Bedrooms 2
Full Baths 2
Half Baths 1
HOA Fees $227/mo
HOA Y/N N
Abv Grd Liv Area 1,224
Originating Board TREND
Year Built 1980
Annual Tax Amount $2,948
Tax Year 2018
Lot Size 1,224 Sqft
Acres 0.03
Property Description
Come home to beautiful Oxford of Blue Bell! Enter the foyer with its Brazilian cherry hardwood flooring, powder room, coat closet and large pantry closet. Continue into the kitchen also with the Brazilian cherry hardwood and find a breakfast bar with decorator lighting overlooking the dining and living rooms. Kitchen includes stainless steel appliances including Samsung refrigerator with ice maker, cooktop stove, built in microwave, dishwasher, large stainless steel sink, and abundant storage. The large dining room opens to a very spacious living room with sliding doors to a very quaint paver patio with shrouding landscaping. The second level offers a master retreat with ceiling fan on a remote control, two deep double closets in dressing area which lead to master bath. The bath has ceramic tile tub surround and floor and a large vanity area. The hallway features a one piece washer and dryer. The second bedroom is bright and includes a ceiling fan with light and two deep double closets. The community offers a lovely club house with fitness center and a large pool open from Memorial Day to Labor Day. Located close to shopping (Plymouth Meeting Mall), services and in Wisshahickon School district this property is ready for immediate occupancy and is easy to show!
Location
State PA
County Montgomery
Area Whitpain Twp (10666)
Zoning R3
Rooms
Other Rooms Living Room, Dining Room, Primary Bedroom, Kitchen, Bedroom 1, Attic
Interior
Interior Features Primary Bath(s), Butlers Pantry, Ceiling Fan(s), Breakfast Area
Hot Water Electric
Heating Heat Pump - Electric BackUp
Cooling Central A/C
Flooring Wood, Fully Carpeted, Tile/Brick
Equipment Cooktop, Oven - Self Cleaning, Dishwasher, Disposal, Built-In Microwave
Fireplace N
Appliance Cooktop, Oven - Self Cleaning, Dishwasher, Disposal, Built-In Microwave
Laundry Upper Floor
Exterior
Exterior Feature Patio(s)
Amenities Available Swimming Pool, Club House
Water Access N
Accessibility None
Porch Patio(s)
Garage N
Building
Lot Description Level
Story 2
Sewer Public Sewer
Water Public
Architectural Style Colonial
Level or Stories 2
Additional Building Above Grade
New Construction N
Schools
Elementary Schools Shady Grove
Middle Schools Wissahickon
High Schools Wissahickon Senior
School District Wissahickon
Others
HOA Fee Include Pool(s),Common Area Maintenance,Ext Bldg Maint,Lawn Maintenance,Snow Removal,Trash,Insurance,Management
Senior Community No
Tax ID 66-00-04603-481
Ownership Condominium
Acceptable Financing Conventional
Listing Terms Conventional
Financing Conventional
Read Less Info
Want to know what your home might be worth? Contact us for a FREE valuation!

Our team is ready to help you sell your home for the highest possible price ASAP

Bought with Vincent A. Bevivino • Coldwell Banker Realty



