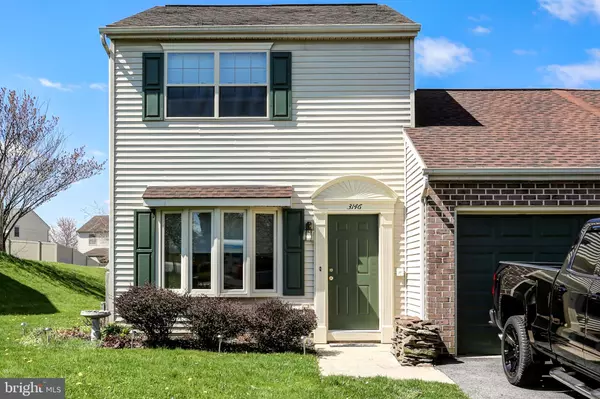For more information regarding the value of a property, please contact us for a free consultation.
Key Details
Sold Price $124,000
Property Type Townhouse
Sub Type End of Row/Townhouse
Listing Status Sold
Purchase Type For Sale
Square Footage 1,220 sqft
Price per Sqft $101
Subdivision Stonebridge Crossing
MLS Listing ID 1000462582
Sold Date 06/12/18
Style Traditional
Bedrooms 2
Full Baths 2
HOA Fees $25/ann
HOA Y/N Y
Abv Grd Liv Area 1,220
Originating Board BRIGHT
Year Built 1996
Annual Tax Amount $2,449
Tax Year 2018
Property Description
This is a great, well taken care of townhome in a quiet neighborhood. The home has so many possibilities. Living room with 1st floor master bedroom or formal dining room with large family room opening to an outdoor deck. Eat in kitchen with oak cabinets and breakfast bar. The backyard is fully fenced with a large deck and shed for extra storage. 1 car garage and off street parking.
Location
State PA
County York
Area Dover Twp (15224)
Zoning RESIDENTIAL
Rooms
Other Rooms Dining Room, Bedroom 2, Kitchen, Family Room, Bedroom 1, Bathroom 1, Bathroom 2
Interior
Heating Central
Cooling Central A/C
Heat Source Natural Gas
Exterior
Exterior Feature Deck(s)
Parking Features Garage - Front Entry
Garage Spaces 1.0
Fence Fully
Water Access N
Roof Type Asphalt,Shingle
Accessibility None
Porch Deck(s)
Attached Garage 1
Total Parking Spaces 1
Garage Y
Building
Story 2
Sewer Public Sewer
Water Public
Architectural Style Traditional
Level or Stories 2
Additional Building Above Grade, Below Grade
New Construction N
Schools
High Schools Dover Area
School District Dover Area
Others
Tax ID 24-000-21-0001-B0-C0135
Ownership Fee Simple
SqFt Source Assessor
Acceptable Financing Conventional, Cash, VA
Listing Terms Conventional, Cash, VA
Financing Conventional,Cash,VA
Special Listing Condition Standard
Read Less Info
Want to know what your home might be worth? Contact us for a FREE valuation!

Our team is ready to help you sell your home for the highest possible price ASAP

Bought with Andrew Spangenberger • Riley & Associates Realtors
GET MORE INFORMATION




