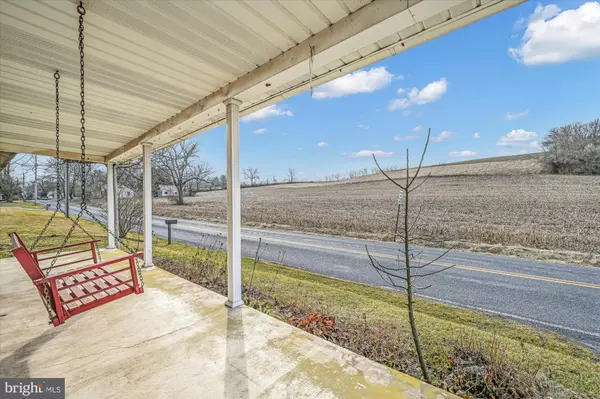For more information regarding the value of a property, please contact us for a free consultation.
Key Details
Sold Price $191,500
Property Type Single Family Home
Sub Type Detached
Listing Status Sold
Purchase Type For Sale
Square Footage 1,356 sqft
Price per Sqft $141
Subdivision None Available
MLS Listing ID PABK2012796
Sold Date 04/28/22
Style Traditional
Bedrooms 3
Full Baths 1
HOA Y/N N
Abv Grd Liv Area 1,356
Originating Board BRIGHT
Year Built 1900
Annual Tax Amount $3,443
Tax Year 2022
Lot Size 6,969 Sqft
Acres 0.16
Lot Dimensions 0.00 x 0.00
Property Description
790 Maidencreek is cute home located between the Rich Maiden Golf course and bountiful farmlands. This home is perfect if your looking for a starter home or a home with complete main floor living. The first floor offers a nice family room with large windows all around offering views of the back yard. The kitchen is cozy with an eat-in area and flows into the dining room. There is also a large laundry room on the first floor as well as a full bathroom and a large bedroom. Upstairs are 2 additional bedrooms , one is very large with double closets and the other has an attached bonus room that can be used as a walk in closet or home office. Outside is a large freshly painted detached garage with tons of storage and work space. There is also a large shed that has been customized for small outdoor livestock such as rabbits and chickens. This home has a newer roof and has been greatly cared for. If your looking for quaint & quiet, then this is the home for you ! This home comes with a one year CINCH home warranty for buyers peace of mind.
Location
State PA
County Berks
Area Maidencreek Twp (10261)
Zoning RESIDENTIAL
Rooms
Other Rooms Living Room, Dining Room, Bedroom 2, Bedroom 3, Kitchen, Bedroom 1, Full Bath
Basement Unfinished
Main Level Bedrooms 1
Interior
Interior Features Entry Level Bedroom, Family Room Off Kitchen, Floor Plan - Traditional, Kitchen - Country, Tub Shower
Hot Water Electric
Heating Baseboard - Electric
Cooling Other
Flooring Carpet
Window Features Vinyl Clad
Heat Source None
Laundry Main Floor
Exterior
Exterior Feature Porch(es)
Parking Features Additional Storage Area, Garage - Front Entry
Garage Spaces 4.0
Water Access N
View Golf Course
Roof Type Shingle
Accessibility None
Porch Porch(es)
Total Parking Spaces 4
Garage Y
Building
Story 2
Foundation Other
Sewer On Site Septic
Water Well
Architectural Style Traditional
Level or Stories 2
Additional Building Above Grade, Below Grade
New Construction N
Schools
School District Fleetwood Area
Others
Senior Community No
Tax ID 61-5422-03-03-5157
Ownership Fee Simple
SqFt Source Assessor
Acceptable Financing Cash, Conventional
Listing Terms Cash, Conventional
Financing Cash,Conventional
Special Listing Condition Standard
Read Less Info
Want to know what your home might be worth? Contact us for a FREE valuation!

Our team is ready to help you sell your home for the highest possible price ASAP

Bought with Debra A Mackanich • Realty One Group Exclusive
GET MORE INFORMATION




