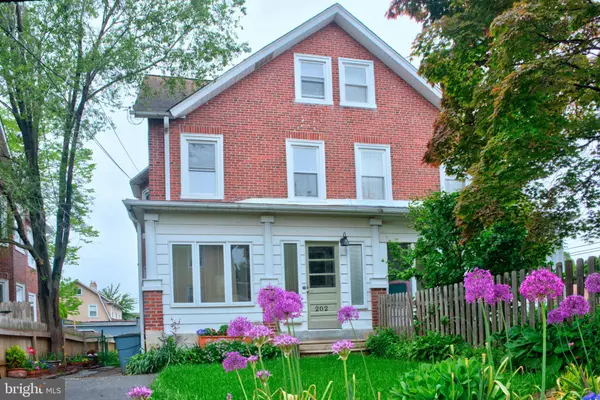For more information regarding the value of a property, please contact us for a free consultation.
Key Details
Sold Price $480,000
Property Type Semi-Detached/Twin
Sub Type Twin/Semi-Detached
Listing Status Sold
Purchase Type For Sale
Square Footage 1,800 sqft
Price per Sqft $266
Subdivision Ardmore
MLS Listing ID PAMC2037696
Sold Date 07/27/22
Style Colonial
Bedrooms 5
Full Baths 1
Half Baths 1
HOA Y/N N
Abv Grd Liv Area 1,800
Originating Board BRIGHT
Year Built 1900
Annual Tax Amount $4,483
Tax Year 2021
Lot Size 3,211 Sqft
Acres 0.07
Lot Dimensions 24.00 x 0.00
Property Description
Freshened and updated brick twin on a low traffic street. This home is loaded with gardens front and back. Iris , tulips, daffodils and alum are only a few of the flowers that greet you as you walk up to the front door and discover the wonderful enclosed and heated front porch. One step up and hard wood floors of the Living room and dining room with bay window invite you toward a cook's kitchen with granite countertops and a butcher block island. At the rear there is a first-floor laundry and 1/2 bath conveniently next to the door to the rear porch and down to the fenced back yard where two patios invite garden parties surrounded with edibles including a cherry tree, a paw-paw tree, blueberries, raspberries, and more perennial edibles plus room for more. Step back in and go to the second floor where three of the 5 bedrooms and full bath are arranged around a hallway of hardwood flooring and banister stair . Third floor bedrooms also have hardwood floors and bright windows. Below a 1/2 finished basement large enough for your rock band to rehearse in , plus a shop room and there's still storage space left. Take the billco door back up to the wonderfully secluded gardens. The walkability factor for this location is high with just a short walk to Carlinos or go the other direction to downtown Ardmore!
Location
State PA
County Montgomery
Area Lower Merion Twp (10640)
Zoning R6A
Direction East
Rooms
Other Rooms Living Room, Dining Room, Bedroom 3, Bedroom 4, Bedroom 5, Kitchen, Basement, Bedroom 1, Laundry, Workshop, Bathroom 1, Bathroom 2
Basement Full, Interior Access, Outside Entrance, Walkout Stairs
Interior
Interior Features Combination Kitchen/Dining, Dining Area, Kitchen - Eat-In, Wood Floors, Upgraded Countertops, Kitchen - Table Space
Hot Water Natural Gas
Heating Forced Air
Cooling Central A/C
Equipment Dishwasher, Disposal, Oven - Self Cleaning, Oven/Range - Gas, Range Hood, Refrigerator
Furnishings No
Window Features Double Hung,Insulated
Appliance Dishwasher, Disposal, Oven - Self Cleaning, Oven/Range - Gas, Range Hood, Refrigerator
Heat Source Natural Gas
Laundry Hookup, Main Floor
Exterior
Exterior Feature Enclosed, Porch(es), Patio(s)
Fence Chain Link, Wood
Utilities Available Cable TV, Natural Gas Available
Water Access N
Accessibility None
Porch Enclosed, Porch(es), Patio(s)
Garage N
Building
Story 2.5
Foundation Stone
Sewer Public Sewer
Water Public
Architectural Style Colonial
Level or Stories 2.5
Additional Building Above Grade, Below Grade
New Construction N
Schools
High Schools Lower Merion
School District Lower Merion
Others
Senior Community No
Tax ID 40-00-16656-008
Ownership Fee Simple
SqFt Source Assessor
Acceptable Financing Cash, Conventional
Listing Terms Cash, Conventional
Financing Cash,Conventional
Special Listing Condition Standard
Read Less Info
Want to know what your home might be worth? Contact us for a FREE valuation!

Our team is ready to help you sell your home for the highest possible price ASAP

Bought with Danielle J Mitchell • Coldwell Banker Realty
GET MORE INFORMATION




