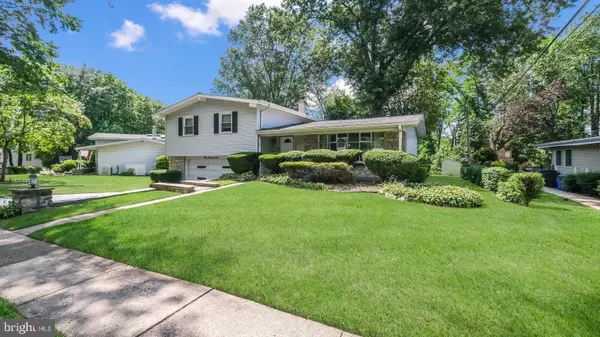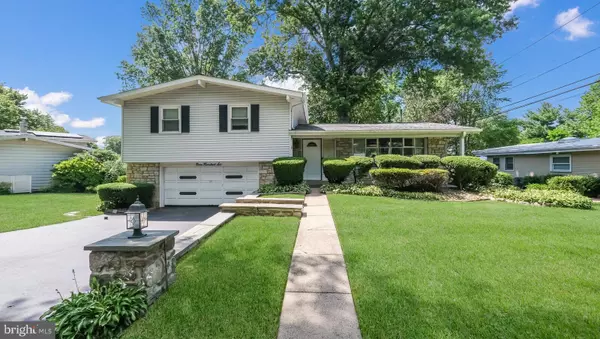For more information regarding the value of a property, please contact us for a free consultation.
Key Details
Sold Price $410,000
Property Type Single Family Home
Sub Type Detached
Listing Status Sold
Purchase Type For Sale
Square Footage 1,908 sqft
Price per Sqft $214
Subdivision Suburban Greens
MLS Listing ID PABU2029938
Sold Date 08/26/22
Style Split Level
Bedrooms 4
Full Baths 2
Half Baths 1
HOA Y/N N
Abv Grd Liv Area 1,908
Originating Board BRIGHT
Year Built 1958
Annual Tax Amount $6,318
Tax Year 2021
Lot Size 0.260 Acres
Acres 0.26
Lot Dimensions 75.00 x 151.00
Property Description
A rare opportunity awaits you in this beautiful desirable neighborhood! A charming ambiance greets you as you enter this four-bedroom colonial home. Enter through the main hall opening to a spacious living room. Beautiful natural light shines through the bay window in the living room and formal dining room. Vaulted ceilings create a feeling of total openness! Bright updated eat-in kitchen with Italian Ceramic Tile, and plenty of counter space. A family room with a half bath opens to a beautiful three-season room. Enjoy the tranquility of the seasons in your spacious, beautiful, flagstone porch! Wonderful floor plan for all your entertaining needs. Spacious Primary bedroom with vaulted ceiling, double closets, and full bath. Three additional bedrooms with ceramic hall bath. Hardwood floor under carpets in LR, DR, hallway, and all bedrooms. A quiet wooded backyard offers so much potential to create your own private retreat! Relax & Enjoy! Full oversized pantry, great for any storage, in the garage! All major expenses have been replaced, roof, air-conditioning, heating, and windows. New whole house generator! This beautiful neighborhood is situated in an ideal location close to everything, schools, train, major arteries, and shopping! This great opportunity is just waiting for you! Tax records indicate 3 bedrooms, this is a 4 bedroom, with a finished lower level.
Location
State PA
County Bucks
Area Lower Southampton Twp (10121)
Zoning R2
Rooms
Other Rooms Living Room, Dining Room, Primary Bedroom, Bedroom 2, Bedroom 4, Kitchen, Family Room, Sun/Florida Room, Bathroom 3
Basement Partial
Interior
Hot Water Natural Gas
Heating Forced Air
Cooling Central A/C
Heat Source Natural Gas
Exterior
Parking Features Garage Door Opener, Additional Storage Area
Garage Spaces 1.0
Water Access N
Accessibility None
Attached Garage 1
Total Parking Spaces 1
Garage Y
Building
Story 2
Foundation Block
Sewer Public Sewer
Water Public
Architectural Style Split Level
Level or Stories 2
Additional Building Above Grade, Below Grade
New Construction N
Schools
Elementary Schools Joseph E Ferderbar
Middle Schools Poquessing
High Schools Neshaminy
School District Neshaminy
Others
Senior Community No
Tax ID 21-015-031
Ownership Fee Simple
SqFt Source Assessor
Special Listing Condition Standard
Read Less Info
Want to know what your home might be worth? Contact us for a FREE valuation!

Our team is ready to help you sell your home for the highest possible price ASAP

Bought with Yakov Toyberman • Homestarr Realty
GET MORE INFORMATION




