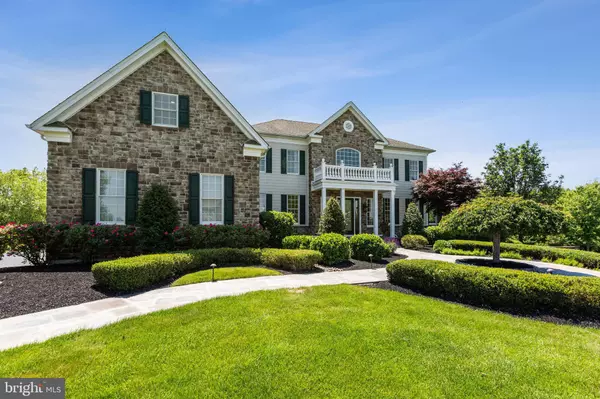For more information regarding the value of a property, please contact us for a free consultation.
Key Details
Sold Price $1,887,500
Property Type Single Family Home
Sub Type Detached
Listing Status Sold
Purchase Type For Sale
Square Footage 7,858 sqft
Price per Sqft $240
Subdivision Chapmans Corner
MLS Listing ID PABU2028694
Sold Date 09/07/22
Style Colonial
Bedrooms 4
Full Baths 5
Half Baths 1
HOA Y/N N
Abv Grd Liv Area 5,858
Originating Board BRIGHT
Year Built 2007
Annual Tax Amount $17,973
Tax Year 2021
Lot Size 1.712 Acres
Acres 1.71
Lot Dimensions 0.00 x 0.00
Property Description
Vacation at home in your very own oasis. This 4-bedroom 5.1 bath home majestically sits on an almost 2-acre lot surrounded in trees and next to preserved land. Purposefully designed, the excitement starts as you descend from the raised deck, stepping down to a fabulous travertine lower patio that continues to the amazing Blue Haven salt water pool, raised spa , waterfall, outdoor kitchen and pergola. The yard extends beyond the fenced area and offers plenty of room for play and backs to preserve treed land. If the outside wasn't enough excitement the inside is even more spectacular. From the moment you step inside, you will be amazed by the tall ceilings, custom millwork including tray and coffered ceilings, double butterfly stairs and the ability to see all the way to the back of the home stopping at the fireplace. There is hardwood flooring throughout the first floor and added decorative moldings. The conservatory is surrounded by windows with wonderful outside views and has a custom wet bar. The 2-story family room includes a coffered ceiling and a floor to ceiling stone fireplace. The study has one of the nicest and serene views of the backyard and the Living & Dining rooms are flanking the entry and easily accessed. The wow continues as you enter the completely stunning renovated kitchen featuring a custom designed over- sized center island with seating, a professional line of appliances (Wolf-Sub-Zero-Viking and Asco), top of the line white furniture cabinetry including some with lighted decorative glass doors, soft close, added moldings and details, under counter lighting, top of the line quartz counters and lovely marble back-splash. The Breakfast room includes a coffee station including overhead cabinetry with lighted glass doors and a quartz top. The sunroom is opened to the kitchen and is surrounded in glass with 2 skylights for the best backyard view, complete with easy access to the deck. There is a full finished custom designed lower level with a bar and a full bath. The 2nd floor can be accessed from the grand stair or more informally from the back stair. The master suite is a soothing place to end your day. This room includes a lounge area, a large sleeping area with a lighted tray ceiling and hardwood flooring. Next is the Spa bathroom complete with two vanities, a double walk-in shower, a centered whirlpool tub and two separate water closets. The suite is completed with two extra large walk-in closets. The rest of the upstairs features 3 generously sized bedrooms, each with a private bath. There is recessed lighting and custom millwork throughout. The location is convenient to shopping, Washington Crossing State Park, New Hope and recreational facilities. There is easy access to major roads and trains for commuting to Philadelphia, Princeton or NYC.
Location
State PA
County Bucks
Area Wrightstown Twp (10153)
Zoning CM
Rooms
Other Rooms Living Room, Dining Room, Primary Bedroom, Sitting Room, Bedroom 2, Bedroom 3, Bedroom 4, Kitchen, Study, Exercise Room, Great Room, Laundry, Mud Room, Solarium, Conservatory Room
Basement Fully Finished, Heated, Interior Access, Outside Entrance, Poured Concrete, Sump Pump, Walkout Level, Walkout Stairs, Windows
Interior
Interior Features Additional Stairway, Attic, Bar, Breakfast Area, Built-Ins, Ceiling Fan(s), Chair Railings, Crown Moldings, Curved Staircase, Double/Dual Staircase, Family Room Off Kitchen, Floor Plan - Open, Kitchen - Gourmet, Kitchen - Island, Pantry, Primary Bath(s), Recessed Lighting, Skylight(s), Soaking Tub, Upgraded Countertops, Wainscotting, Walk-in Closet(s), Water Treat System, Wet/Dry Bar, WhirlPool/HotTub, Window Treatments, Wood Floors
Hot Water Natural Gas
Heating Forced Air, Zoned
Cooling Central A/C
Fireplaces Number 1
Fireplaces Type Fireplace - Glass Doors, Gas/Propane, Mantel(s), Stone
Equipment Built-In Microwave, Built-In Range, Commercial Range, Dishwasher, Dryer, Exhaust Fan, Icemaker, Microwave, Oven - Double, Oven - Self Cleaning, Oven - Wall, Oven/Range - Gas, Range Hood, Refrigerator, Six Burner Stove, Stainless Steel Appliances, Washer, Water Heater
Fireplace Y
Window Features Double Hung,Double Pane,Energy Efficient,Insulated,Low-E,Palladian,Screens,Skylights,Sliding,Vinyl Clad
Appliance Built-In Microwave, Built-In Range, Commercial Range, Dishwasher, Dryer, Exhaust Fan, Icemaker, Microwave, Oven - Double, Oven - Self Cleaning, Oven - Wall, Oven/Range - Gas, Range Hood, Refrigerator, Six Burner Stove, Stainless Steel Appliances, Washer, Water Heater
Heat Source Natural Gas
Laundry Main Floor
Exterior
Parking Features Additional Storage Area, Garage - Side Entry, Garage Door Opener, Built In, Inside Access, Oversized
Garage Spaces 7.0
Fence Panel, Vinyl
Pool Fenced, Heated, In Ground, Permits, Pool/Spa Combo, Saltwater
Water Access N
View Garden/Lawn, Panoramic, Trees/Woods
Accessibility None
Attached Garage 3
Total Parking Spaces 7
Garage Y
Building
Lot Description Backs to Trees, Front Yard, Landscaping, Level, Poolside, Premium, Private, Rear Yard, SideYard(s), Trees/Wooded
Story 2
Foundation Concrete Perimeter
Sewer On Site Septic
Water Well
Architectural Style Colonial
Level or Stories 2
Additional Building Above Grade, Below Grade
New Construction N
Schools
Middle Schools Newtown
High Schools Council Rock High School North
School District Council Rock
Others
Senior Community No
Tax ID 53-012-075-008
Ownership Fee Simple
SqFt Source Assessor
Security Features Security System,Smoke Detector,Sprinkler System - Indoor
Horse Property N
Special Listing Condition Standard
Read Less Info
Want to know what your home might be worth? Contact us for a FREE valuation!

Our team is ready to help you sell your home for the highest possible price ASAP

Bought with Lorraine Gross • Jay Spaziano Real Estate
GET MORE INFORMATION




