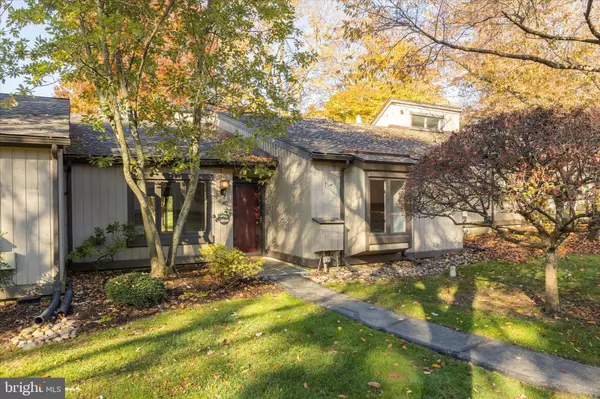For more information regarding the value of a property, please contact us for a free consultation.
Key Details
Sold Price $300,000
Property Type Townhouse
Sub Type Interior Row/Townhouse
Listing Status Sold
Purchase Type For Sale
Square Footage 1,474 sqft
Price per Sqft $203
Subdivision Hersheys Mill
MLS Listing ID PACT2033720
Sold Date 12/07/22
Style Ranch/Rambler
Bedrooms 2
Full Baths 2
HOA Fees $537/qua
HOA Y/N Y
Abv Grd Liv Area 1,474
Originating Board BRIGHT
Year Built 1978
Annual Tax Amount $2,898
Tax Year 2022
Lot Size 1,474 Sqft
Acres 0.03
Lot Dimensions 0.00 x 0.00
Property Description
Schedule your showing to see this 2 bedroom, 2 full bath Easttown model in Brighton Village at Hershey's Mill. With the convenience of one-floor living in this lovely location, situated on the 15th green you will enjoy the championship golf course from your enclosed seasonal patio. This model offers oversized windows and plenty of beautiful natural light throughout the day. The established, well-maintained landscaped courtyard and flagstone landing greet you as you approach the front door. Bring your decorating style and ideas to this freshly painted interior with wood burning fireplace. Laid tile in the foyer and laminate wood flooring in the kitchen with carpeting in the living room, hall, and main bedroom bring warmth to the home. The newly installed laminate wood flooring in the second bedroom provides durability for an office or den. A new roof was installed in 2019 and a new chimney cap was in 2022. Take advantage of The Mill's many amenities, such as the Community Center, Library, Pool, Golf Course, Tennis, Paddle and Pickleball Courts, Wood Shop, and Walking Trails. This unique community has private walking pathways. This neighborhood, which is a part of the stunning Chester County, is near West Chester and Malvern, both of which have upscale shops and dining options. West Chester Pike and Route 202, two major thoroughfares, are also close by. A one-year social membership to the Hersheys Mill club is provided without charge to new owners.
Location
State PA
County Chester
Area East Goshen Twp (10353)
Zoning R55
Direction East
Rooms
Other Rooms Living Room, Kitchen, Bathroom 1, Bathroom 2, Attic
Main Level Bedrooms 2
Interior
Interior Features Combination Dining/Living, Entry Level Bedroom, Attic, Kitchen - Eat-In, Tub Shower
Hot Water Electric
Heating Baseboard - Electric
Cooling Central A/C
Fireplaces Number 1
Equipment Built-In Microwave, Dishwasher, Dryer - Electric, Oven/Range - Electric, Washer, Water Heater, Stove, Refrigerator
Fireplace Y
Appliance Built-In Microwave, Dishwasher, Dryer - Electric, Oven/Range - Electric, Washer, Water Heater, Stove, Refrigerator
Heat Source Electric
Exterior
Parking Features Garage - Front Entry
Garage Spaces 1.0
Amenities Available Common Grounds, Community Center, Dog Park, Gated Community, Golf Club, Golf Course Membership Available, Jog/Walk Path, Meeting Room, Pool - Outdoor, Recreational Center, Security, Shuffleboard, Tennis Courts, Other
Water Access N
View Golf Course, Courtyard
Accessibility No Stairs
Total Parking Spaces 1
Garage Y
Building
Story 1
Foundation Slab
Sewer Public Sewer
Water Public
Architectural Style Ranch/Rambler
Level or Stories 1
Additional Building Above Grade, Below Grade
New Construction N
Schools
School District West Chester Area
Others
HOA Fee Include Cable TV,Ext Bldg Maint,Lawn Maintenance,Pool(s),Security Gate,Snow Removal,Sewer,Trash,Water
Senior Community Yes
Age Restriction 55
Tax ID 53-02P-0255
Ownership Fee Simple
SqFt Source Assessor
Acceptable Financing Cash, Conventional, FHA, VA
Listing Terms Cash, Conventional, FHA, VA
Financing Cash,Conventional,FHA,VA
Special Listing Condition Standard
Read Less Info
Want to know what your home might be worth? Contact us for a FREE valuation!

Our team is ready to help you sell your home for the highest possible price ASAP

Bought with Laura Kaplan • Coldwell Banker Realty



