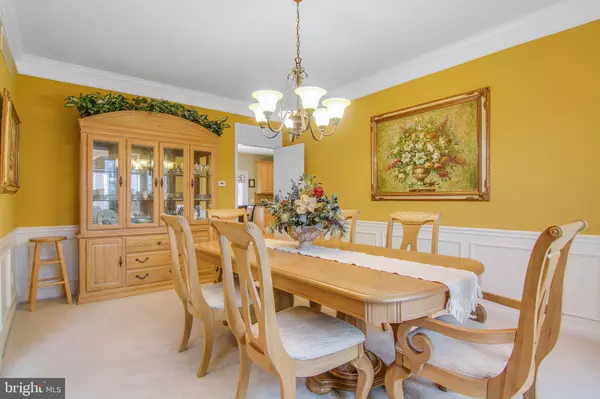For more information regarding the value of a property, please contact us for a free consultation.
Key Details
Sold Price $610,000
Property Type Single Family Home
Sub Type Detached
Listing Status Sold
Purchase Type For Sale
Square Footage 5,640 sqft
Price per Sqft $108
Subdivision Eagle Hunt
MLS Listing ID PACT361126
Sold Date 03/26/19
Style Colonial
Bedrooms 5
Full Baths 4
Half Baths 1
HOA Fees $48/ann
HOA Y/N Y
Abv Grd Liv Area 4,740
Originating Board BRIGHT
Year Built 2003
Annual Tax Amount $10,972
Tax Year 2019
Lot Size 0.337 Acres
Acres 0.34
Property Description
Welcome home to 414 Hemlock Ln located in prestigious Eagle Hunt nestled in Chester Springs. The magnificence of this home greets you from the curb. Walk in the front door and you re instantly greeted by an open concept foyer complete with views to the entire first floor, and a 2 story ceiling with stately staircase. The large dining room on your right has enough space for all the fixings and flows into the expansive kitchen. The chef in the family will surely be pleased by all the cabinets, prep space and granite counter tops. There is the perfect set up for family gatherings complete with open views into the 2 story living room with ample windows and natural light. The first floor is finished off with an office anyone would be thrilled to work in, a powder room and formal living room. The basement is finished and has room for everyone to hang out, an additional bedroom with egress window, and a full bathroom. The second floor offers 2 bedrooms with a connected Jack & Jill bathroom, and an additional bedroom with its own ensuite. The spacious master bedroom offers a large master bathroom with tub, shower and double vanities. This home has it all -and is conveniently located with access to all major roads and shops! Stop by soon before its gone. **Please remove shoes or wear booties**
Location
State PA
County Chester
Area Upper Uwchlan Twp (10332)
Zoning R3
Rooms
Basement Full, Fully Finished
Interior
Heating Forced Air
Cooling Central A/C
Flooring Hardwood, Carpet
Fireplaces Number 1
Heat Source Natural Gas
Exterior
Parking Features Garage - Front Entry, Garage Door Opener, Inside Access
Garage Spaces 2.0
Water Access N
Roof Type Shingle
Accessibility None
Attached Garage 2
Total Parking Spaces 2
Garage Y
Building
Story 2
Sewer Public Sewer
Water Public
Architectural Style Colonial
Level or Stories 2
Additional Building Above Grade, Below Grade
New Construction N
Schools
School District Downingtown Area
Others
HOA Fee Include Snow Removal
Senior Community No
Tax ID 32-04 -0159
Ownership Fee Simple
SqFt Source Assessor
Special Listing Condition Standard
Read Less Info
Want to know what your home might be worth? Contact us for a FREE valuation!

Our team is ready to help you sell your home for the highest possible price ASAP

Bought with Jayabharathi Duraisamy • RE/MAX Preferred - West Chester
GET MORE INFORMATION




