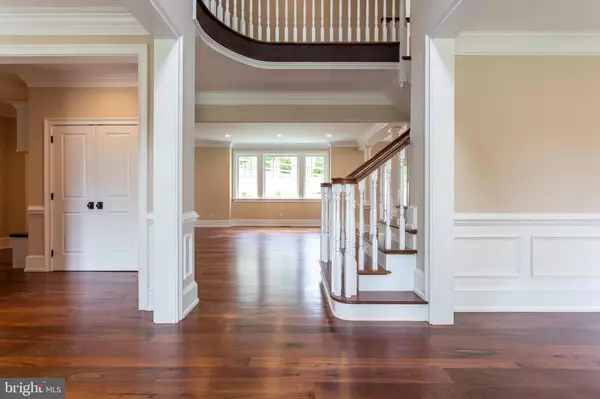For more information regarding the value of a property, please contact us for a free consultation.
Key Details
Sold Price $1,265,000
Property Type Single Family Home
Sub Type Detached
Listing Status Sold
Purchase Type For Sale
Square Footage 4,000 sqft
Price per Sqft $316
Subdivision None Available
MLS Listing ID PAMC627764
Sold Date 06/23/20
Style Tudor
Bedrooms 5
Full Baths 4
Half Baths 1
HOA Y/N N
Abv Grd Liv Area 4,000
Originating Board BRIGHT
Year Built 2019
Annual Tax Amount $3,981
Tax Year 2020
Lot Size 0.282 Acres
Acres 0.28
Lot Dimensions 110.00 x 0.00
Property Description
This finely crafted Custom Built Home offers 5 Bedrooms & 4 1/2 Baths, 4000 sf of Luxury Living at its Finest! The gracious Entryway opens to a turned Staircase, formal Living Room & Dining Room having coffered ceilings, a secluded Study, PR & Mudroom. The fabulous open floor plan boasts large rooms, 9' ceilings throughout, recessed lighting plus hardwood floors. The impressive gourmet chef Kitchen has quartz counters, professional grade Thermador appliances & very large Center Island perfect for gatherings. The Butler s Pantry & Wet Bar are perfect for effortless entertaining. The Kitchen opens to a Rear Deck The second floor has a Master Bedroom retreat with Master Bath including a Soaking Tub & oversize Rain Shower, his & hers Dressing Closets with custom cabinetry. There are four good-sized Bedrooms plus 2 Full Baths & Laundry Room on this level Custom trimmings & moldings, 9" baseboards, double chair rail Energy efficient construction... High efficiency HVAC, Anderson windows Full Basement with 10' ceilings completes this home Fully Landscaped Fantastic Location! Close to upscale restaurants, shopping, walking distance to train and public transportation. 25 minutes to CC & King of Prussia Listing Agent is Principal of Seller COME SEE THIS EXCITING HOME... AND MAKE IT YOUR OWN!
Location
State PA
County Montgomery
Area Lower Merion Twp (10640)
Zoning R3
Rooms
Basement Full, Poured Concrete, Water Proofing System, Windows, Rough Bath Plumb, Unfinished
Interior
Heating Forced Air
Cooling Central A/C
Heat Source Natural Gas
Exterior
Parking Features Garage Door Opener, Garage - Front Entry, Inside Access
Garage Spaces 2.0
Water Access N
Accessibility None
Attached Garage 2
Total Parking Spaces 2
Garage Y
Building
Story 2
Sewer Public Sewer
Water Public
Architectural Style Tudor
Level or Stories 2
Additional Building Above Grade, Below Grade
New Construction Y
Schools
School District Lower Merion
Others
Senior Community No
Tax ID 40-00-12612-002
Ownership Fee Simple
SqFt Source Estimated
Special Listing Condition Standard
Read Less Info
Want to know what your home might be worth? Contact us for a FREE valuation!

Our team is ready to help you sell your home for the highest possible price ASAP

Bought with Richard B Natow • Prestige Group Inc
GET MORE INFORMATION




