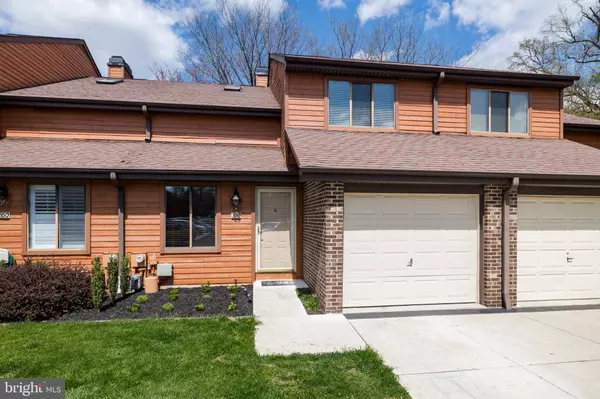For more information regarding the value of a property, please contact us for a free consultation.
Key Details
Sold Price $300,000
Property Type Condo
Sub Type Condo/Co-op
Listing Status Sold
Purchase Type For Sale
Square Footage 2,019 sqft
Price per Sqft $148
Subdivision Crooked Crossing
MLS Listing ID PAMC646348
Sold Date 06/08/20
Style Contemporary
Bedrooms 3
Full Baths 2
Half Baths 1
Condo Fees $220/mo
HOA Y/N N
Abv Grd Liv Area 2,019
Originating Board BRIGHT
Year Built 1987
Annual Tax Amount $3,747
Tax Year 2019
Lot Size 2,019 Sqft
Acres 0.05
Lot Dimensions x 0.00
Property Description
Spacious 3 Bedroom, 2. Bath Townhome in Crooked Crossing with finished, walkout basement. Inside this home, you will notice the Bamboo flooring in the Foyer which extends into the Dining Room. Also from the foyer you can access the 1-car garage, coat and pantry closets and the updated Powder Room. The Eat-in Kitchen has gas range, stainless-steel dishwasher, microwave, refrigerator and slider to the rear deck. The sunken Living Room is highlighted with crown molding, chair rail and wainscoting and has a wood-burning-fireplace and a slider to the rear deck which overlooks private woods. As you head upstairs you notice the natural light coming in through the skylight. Here you will find the Master Bedroom Suite with full bath with tile floor and shower/tub combination, tongue and groove pine accent wall and large walk-in closet. There are 2 additional Bedrooms, both with ceiling fans, and hall bath with updated vanity and tiled shower/tub combination. On the lower level, you will find a large finished recreation room that has a slider to the patio. There is also a utility room and a room with washer/dryer. Both rooms provide extra space for storage. This is a fabulous location minutes away from the King of Prussia Mall, Gulph Mills Train Station and Golf Club and Routes 76 and 202. Don't miss out!
Location
State PA
County Montgomery
Area Upper Merion Twp (10658)
Zoning R3A
Rooms
Other Rooms Living Room, Dining Room, Primary Bedroom, Bedroom 2, Kitchen, Basement, Bedroom 1, Laundry
Basement Daylight, Full, Fully Finished, Outside Entrance, Walkout Level, Windows
Main Level Bedrooms 3
Interior
Interior Features Carpet, Ceiling Fan(s), Formal/Separate Dining Room, Kitchen - Eat-In, Primary Bath(s), Skylight(s), Tub Shower, Walk-in Closet(s), Wood Floors
Heating Forced Air
Cooling Central A/C
Fireplaces Number 1
Fireplace Y
Heat Source Natural Gas
Laundry Basement
Exterior
Parking Features Garage - Front Entry, Built In, Garage Door Opener
Garage Spaces 2.0
Water Access N
Accessibility None
Attached Garage 1
Total Parking Spaces 2
Garage Y
Building
Story 3+
Sewer Public Sewer
Water Public
Architectural Style Contemporary
Level or Stories 3+
Additional Building Above Grade, Below Grade
New Construction N
Schools
School District Upper Merion Area
Others
HOA Fee Include Lawn Maintenance,Trash,Common Area Maintenance,Snow Removal,Ext Bldg Maint
Senior Community No
Tax ID 58-00-02285-348
Ownership Fee Simple
SqFt Source Assessor
Special Listing Condition Standard
Read Less Info
Want to know what your home might be worth? Contact us for a FREE valuation!

Our team is ready to help you sell your home for the highest possible price ASAP

Bought with Nataliya Varava • Coldwell Banker Realty
GET MORE INFORMATION




