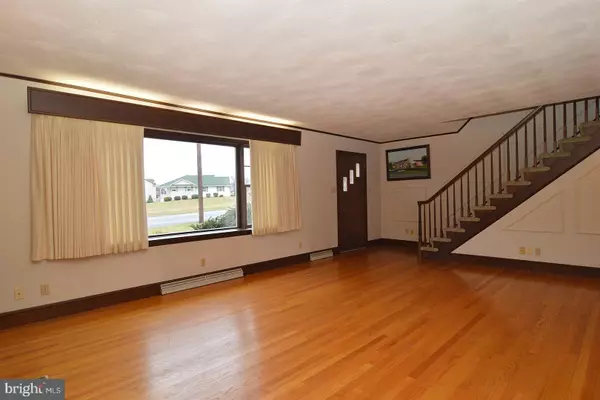For more information regarding the value of a property, please contact us for a free consultation.
Key Details
Sold Price $309,000
Property Type Single Family Home
Sub Type Detached
Listing Status Sold
Purchase Type For Sale
Square Footage 2,005 sqft
Price per Sqft $154
Subdivision None Available
MLS Listing ID PABK355606
Sold Date 08/19/20
Style Ranch/Rambler
Bedrooms 3
Full Baths 2
Half Baths 2
HOA Y/N N
Abv Grd Liv Area 1,680
Originating Board BRIGHT
Year Built 1955
Annual Tax Amount $6,306
Tax Year 2020
Lot Size 1.960 Acres
Acres 1.96
Lot Dimensions 0.00 x 0.00
Property Description
Fantastic opportunity to own this solid built Chester Deysher stone ranch home (built originally for himself) The property is a beautiful almost 2 acre lot with a detached 4 car garage/workshop as well. Currently 3BR (with easy remodel possible to create 4th BR if needed) - 2 Full and 2 Half baths and Main floor laundry. Loads of natural light on main level with oversized windows in kitchen and all season sunroom. Living room highlighted by a Stone Fireplace and hardwood floors. Master Bedroom and second bedroom on main level with laundry, 2 full baths and powder room. Upper level is the third bedroom with 1/2 bath and plenty of room to expand into another bedroom. Lower level rec room offers a lot of space for casual fun, complete with wet bar and mini fridge. Freshly carpeted, clean and ready for a new owner.
Location
State PA
County Berks
Area Ruscombmanor Twp (10276)
Zoning RESIDENTIAL
Rooms
Other Rooms Living Room, Primary Bedroom, Sitting Room, Bedroom 2, Bedroom 3, Kitchen, Family Room, Sun/Florida Room, Mud Room
Basement Full
Main Level Bedrooms 2
Interior
Interior Features Breakfast Area, Bar, Built-Ins, Kitchen - Eat-In, Attic, Crown Moldings, Entry Level Bedroom, Kitchen - Island, Primary Bath(s), Pantry, Water Treat System
Hot Water Electric
Heating Forced Air, Baseboard - Electric
Cooling Central A/C
Fireplaces Number 1
Fireplaces Type Wood
Equipment Dishwasher, Oven/Range - Electric, Trash Compactor, Built-In Microwave
Fireplace Y
Appliance Dishwasher, Oven/Range - Electric, Trash Compactor, Built-In Microwave
Heat Source Oil
Laundry Main Floor
Exterior
Parking Features Garage Door Opener, Garage - Front Entry, Additional Storage Area, Oversized, Inside Access
Garage Spaces 5.0
Water Access N
Roof Type Shake
Accessibility None
Attached Garage 1
Total Parking Spaces 5
Garage Y
Building
Story 2
Foundation Block
Sewer Public Sewer
Water Well
Architectural Style Ranch/Rambler
Level or Stories 2
Additional Building Above Grade, Below Grade
New Construction N
Schools
School District Oley Valley
Others
Senior Community No
Tax ID 76-5430-03-43-6169
Ownership Fee Simple
SqFt Source Assessor
Special Listing Condition Standard
Read Less Info
Want to know what your home might be worth? Contact us for a FREE valuation!

Our team is ready to help you sell your home for the highest possible price ASAP

Bought with Jared D Mills • Keller Williams Realty Group
GET MORE INFORMATION




