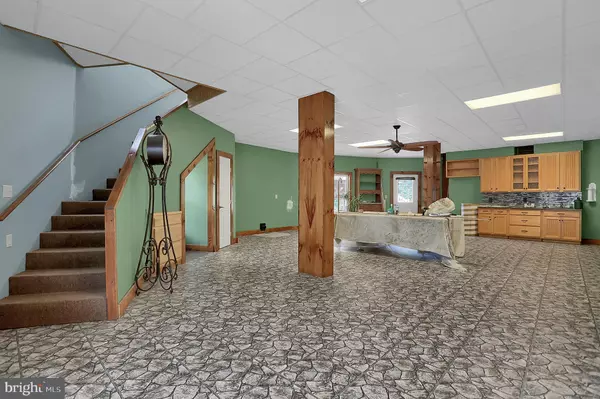For more information regarding the value of a property, please contact us for a free consultation.
Key Details
Sold Price $362,500
Property Type Single Family Home
Sub Type Detached
Listing Status Sold
Purchase Type For Sale
Square Footage 1,835 sqft
Price per Sqft $197
Subdivision None Available
MLS Listing ID PACB126174
Sold Date 10/23/20
Style Other
Bedrooms 2
Full Baths 2
Half Baths 1
HOA Y/N N
Abv Grd Liv Area 1,835
Originating Board BRIGHT
Year Built 1992
Annual Tax Amount $3,511
Tax Year 2020
Lot Size 16.510 Acres
Acres 16.51
Property Description
Nature lover's dream come true!Seclusion and privacy with abundant wildlife on 16.51 acres. Unique home with many features to enjoy the privacy and quietness of a mountain setting. Surrounded by trees and Mother Nature. Lower level is used as a game/pool room with Laundry and additional woodshop area that could easily be turned into a ground floor Bedroom. Two additional bedrooms on the second floor with 2 full baths. Beautiful views from the deck that wrap around much of the home with California railings. Large living room, sunny area for enjoying your morning coffee and a gourmet kitchen. Master bedroom with a sitting room. Situated at the top of the mountain for you enjoy all the area surrounding. Close to Pine Grove.
Location
State PA
County Cumberland
Area Penn Twp (14431)
Zoning RESIDENTIAL
Rooms
Basement Daylight, Full, Fully Finished
Interior
Hot Water Electric
Heating Central
Cooling Other
Flooring Vinyl, Wood
Fireplace N
Heat Source Oil
Laundry Has Laundry, Main Floor
Exterior
Exterior Feature Deck(s), Wrap Around
Parking Features Garage - Front Entry
Garage Spaces 6.0
Utilities Available Cable TV Available, Phone Available, Sewer Available, Water Available
Water Access N
View Mountain
Roof Type Architectural Shingle
Street Surface Gravel
Accessibility None
Porch Deck(s), Wrap Around
Road Frontage Easement/Right of Way
Total Parking Spaces 6
Garage Y
Building
Lot Description Private, Secluded, Trees/Wooded
Story 2
Foundation Block
Sewer Private Sewer
Water Private
Architectural Style Other
Level or Stories 2
Additional Building Above Grade, Below Grade
New Construction N
Schools
High Schools Big Spring
School District Big Spring
Others
Pets Allowed Y
Senior Community No
Tax ID 31-13-0112-038
Ownership Fee Simple
SqFt Source Assessor
Acceptable Financing Cash, Conventional
Listing Terms Cash, Conventional
Financing Cash,Conventional
Special Listing Condition Standard
Pets Allowed No Pet Restrictions
Read Less Info
Want to know what your home might be worth? Contact us for a FREE valuation!

Our team is ready to help you sell your home for the highest possible price ASAP

Bought with Jill M Romine • Coldwell Banker Realty
GET MORE INFORMATION




