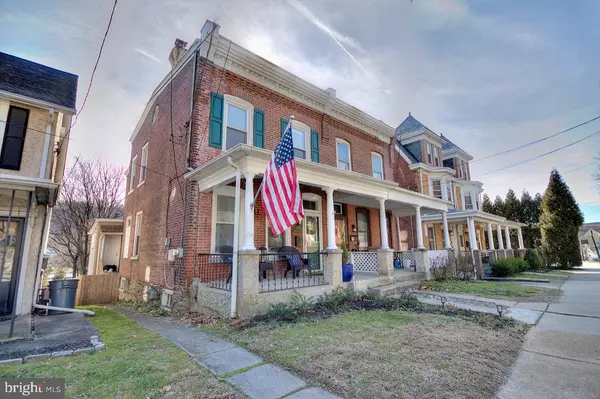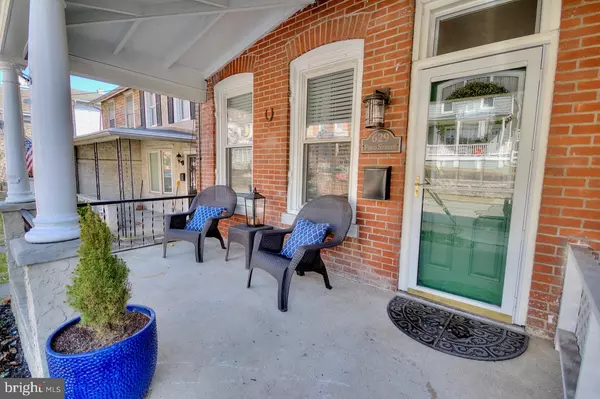For more information regarding the value of a property, please contact us for a free consultation.
Key Details
Sold Price $311,000
Property Type Semi-Detached/Twin
Sub Type Twin/Semi-Detached
Listing Status Sold
Purchase Type For Sale
Square Footage 1,404 sqft
Price per Sqft $221
Subdivision None Available
MLS Listing ID PAMC637696
Sold Date 03/26/20
Style Traditional
Bedrooms 3
Full Baths 2
HOA Y/N N
Abv Grd Liv Area 1,404
Originating Board BRIGHT
Year Built 1900
Annual Tax Amount $2,256
Tax Year 2020
Lot Size 3,000 Sqft
Acres 0.07
Lot Dimensions 40.00 x 0.00
Property Description
Do you believe in love at first sight? You will once you step foot into this newly renovated home located in sought after West Conshohocken. Welcome to 629 Ford Street! Upon entering the home take notice to the gleaming hardwood floors that run consistently through the oversized main living area and into the kitchen. The new gourmet kitchen features stainless steel appliances and eat-in area! It offers enough granite counter space to satisfy even the most discerning chef. Just to the rear of the kitchen, be sure to check out the mud/ laundry room, complete with custom made folding station. To finish off the main level, there is also a full bath for added convenience. The second level boasts three generously sized bedrooms and newly renovated full hall bath! The backyard offers a private sitting area that overlooks the yard, which is the perfect place for entertaining, enjoying your morning cup of coffee, or sipping your preferred adult beverage in the evening. Interested in a great neighborhood and wonderful school district, or maybe you prefer being close to a thriving nightlife and restaurants? Whatever your preference, this is the perfect home for you! This pristine home will not last and is absolutely priced to sell. Schedule your private tour today!
Location
State PA
County Montgomery
Area West Conshohocken Boro (10624)
Zoning R2
Rooms
Basement Full
Interior
Heating Forced Air
Cooling Central A/C
Fireplace N
Heat Source Natural Gas, Oil
Laundry Main Floor
Exterior
Water Access N
Accessibility None
Garage N
Building
Story 2
Sewer Public Sewer
Water Public
Architectural Style Traditional
Level or Stories 2
Additional Building Above Grade, Below Grade
New Construction N
Schools
School District Upper Merion Area
Others
Senior Community No
Tax ID 24-00-01020-009
Ownership Fee Simple
SqFt Source Assessor
Special Listing Condition Standard
Read Less Info
Want to know what your home might be worth? Contact us for a FREE valuation!

Our team is ready to help you sell your home for the highest possible price ASAP

Bought with Joseph Smogard • Keller Williams Main Line



