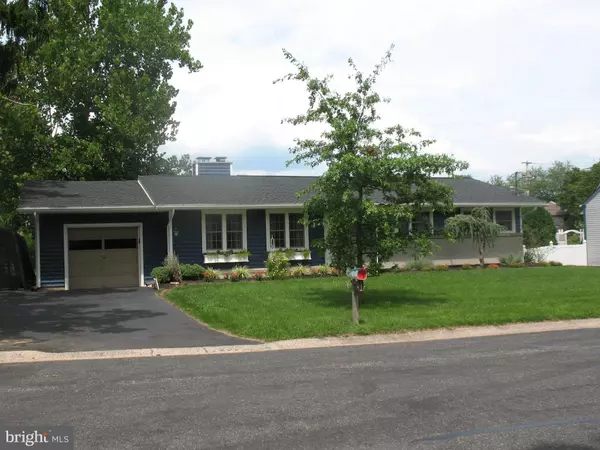For more information regarding the value of a property, please contact us for a free consultation.
Key Details
Sold Price $310,000
Property Type Single Family Home
Sub Type Detached
Listing Status Sold
Purchase Type For Sale
Square Footage 1,242 sqft
Price per Sqft $249
MLS Listing ID PABU504764
Sold Date 12/04/20
Style Ranch/Rambler
Bedrooms 3
Full Baths 1
HOA Y/N N
Abv Grd Liv Area 1,242
Originating Board BRIGHT
Year Built 1957
Annual Tax Amount $4,703
Tax Year 2020
Lot Size 0.429 Acres
Acres 0.43
Lot Dimensions 100.00 x 187.00
Property Description
Beautiful Rancher has been lovingly cared for and offers so many features desired in a home including 1st floor living, finished basement, new roof and siding and a backyard to be truly enjoyed. This backyard paradise includes a 16x24 deck that overlooks almost 1/2 acre lot that features a brand new pool with a 14x20 trex deck installed in summer of 2020! !! Electric to pool deck. Fenced yard too! Living Room features a brick floor to ceiling wall fireplace that is a beautiful accent to this room. Dining Room overlooks back yard. Kitchen features dishwasher, white cabinets, tiles backsplash and pantry. Laminate floors in Kitchen, Living Room and Dining Room.Spacious 3 Bedrooms. Full bath has been recently completely remodeled! Vaulted ceilings in most rooms! Square footage DOES NOT INCLUDE the Huge basement that is finished with a 22x24 Family Room/game room and other side approx the same size is being used for exercise area, storage and laundry. Both areas in basement have carpeting and entire basement is insulated. Separate line in Basement for freezer. Other wonderful features of this special home include new roof, gutters, downspouts and siding in 2020. One car garage with garage door opener and access door to kitchen plus a back door directly to backyard from garage. There are storage areas throughout the home and additional outside storage in 8x12 shed. Central Air!
Location
State PA
County Bucks
Area Richlandtown Boro (10137)
Zoning RS
Rooms
Other Rooms Living Room, Dining Room, Primary Bedroom, Bedroom 2, Kitchen, Family Room, Storage Room, Bathroom 3
Basement Full, Heated
Main Level Bedrooms 3
Interior
Hot Water Electric
Heating Forced Air
Cooling Central A/C
Flooring Laminated
Fireplaces Number 1
Fireplaces Type Wood
Equipment Dishwasher, Water Heater
Furnishings No
Fireplace Y
Appliance Dishwasher, Water Heater
Heat Source Oil
Laundry Basement
Exterior
Exterior Feature Deck(s)
Garage Garage - Front Entry
Garage Spaces 2.0
Carport Spaces 1
Fence Fully, Vinyl
Pool Above Ground, Fenced
Utilities Available Cable TV
Waterfront N
Water Access N
Roof Type Architectural Shingle
Street Surface Paved
Accessibility None
Porch Deck(s)
Road Frontage Boro/Township
Attached Garage 1
Total Parking Spaces 2
Garage Y
Building
Story 1
Foundation Block
Sewer Public Sewer
Water Public
Architectural Style Ranch/Rambler
Level or Stories 1
Additional Building Above Grade, Below Grade
Structure Type Vaulted Ceilings
New Construction N
Schools
Elementary Schools Neidig
Middle Schools Strayer
High Schools Quakertown Community Senior
School District Quakertown Community
Others
Pets Allowed Y
Senior Community No
Tax ID 37-001-028
Ownership Fee Simple
SqFt Source Assessor
Acceptable Financing Cash, Conventional, FHA, USDA, VA
Horse Property N
Listing Terms Cash, Conventional, FHA, USDA, VA
Financing Cash,Conventional,FHA,USDA,VA
Special Listing Condition Standard
Pets Description No Pet Restrictions
Read Less Info
Want to know what your home might be worth? Contact us for a FREE valuation!

Our team is ready to help you sell your home for the highest possible price ASAP

Bought with John H Katein IV • Century 21 Veterans-Newtown
GET MORE INFORMATION




