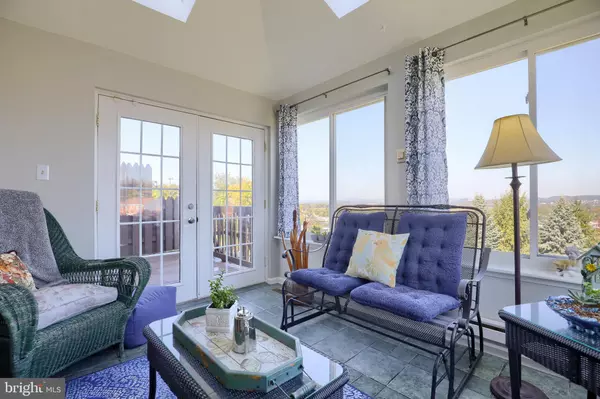For more information regarding the value of a property, please contact us for a free consultation.
Key Details
Sold Price $184,900
Property Type Condo
Sub Type Condo/Co-op
Listing Status Sold
Purchase Type For Sale
Square Footage 2,450 sqft
Price per Sqft $75
Subdivision Greensprings
MLS Listing ID PAYK148686
Sold Date 01/15/21
Style Colonial
Bedrooms 3
Full Baths 3
Half Baths 1
Condo Fees $185/mo
HOA Y/N N
Abv Grd Liv Area 2,450
Originating Board BRIGHT
Year Built 1989
Annual Tax Amount $3,674
Tax Year 2020
Property Description
Are you looking for a home that offers fabulous views? Then you won't want to miss out on the opportunity to own this wonderful end unit Condo in York Suburban School District! This 3 bedroom, 3.5 bath home is located in East York and is conveniently located to I-83, restaurants and shopping. Enjoy your morning coffee while relaxing in the awesome sun room with french doors leading out to the rear deck. Spacious kitchen with granite counter tops, bay window, under cabinet lighting, stain glass window and pantry. Large living room featuring a gas fireplace is the perfect spot to unwind and entertain. Relaxing master bedroom with vaulted ceiling, his and her closets and a private bath. Two additional bedrooms, both with vaulted ceilings and plenty of closet space can also be found on the upper level along with a full bath. Finished lower level features a full bath and large family room with sliding glass doors leading out the covered rear patio. Attached 1 car garage with 2 additional off street parking spaces. You can look far and wide, but won't find a home with all of the wonderful amenities this one has to offer. Monthly fees include snow & trash removal, lawn care and exterior maintenance. Call today to schedule your private tour, before the SOLD sign goes up.
Location
State PA
County York
Area Springettsbury Twp (15246)
Zoning RS
Rooms
Other Rooms Living Room, Primary Bedroom, Bedroom 2, Bedroom 3, Kitchen, Family Room, Foyer, Sun/Florida Room, Primary Bathroom, Full Bath, Half Bath
Basement Full, Interior Access, Walkout Level, Fully Finished, Garage Access
Interior
Interior Features Carpet, Chair Railings, Combination Kitchen/Dining, Crown Moldings, Dining Area, Pantry, Primary Bath(s), Skylight(s), Tub Shower, Upgraded Countertops, Wood Floors
Hot Water Natural Gas
Heating Forced Air
Cooling Central A/C
Flooring Ceramic Tile, Laminated, Carpet
Fireplaces Number 1
Fireplaces Type Gas/Propane, Mantel(s)
Equipment Oven/Range - Gas, Microwave, Dishwasher, Refrigerator, Disposal
Fireplace Y
Window Features Bay/Bow,Skylights
Appliance Oven/Range - Gas, Microwave, Dishwasher, Refrigerator, Disposal
Heat Source Natural Gas
Laundry Upper Floor
Exterior
Exterior Feature Deck(s), Patio(s)
Parking Features Garage - Front Entry, Garage Door Opener, Inside Access
Garage Spaces 3.0
Water Access N
View Panoramic
Roof Type Shingle,Asphalt
Accessibility 2+ Access Exits
Porch Deck(s), Patio(s)
Attached Garage 1
Total Parking Spaces 3
Garage Y
Building
Story 2
Sewer Public Sewer
Water Public
Architectural Style Colonial
Level or Stories 2
Additional Building Above Grade
New Construction N
Schools
School District York Suburban
Others
HOA Fee Include Ext Bldg Maint,Snow Removal,Lawn Maintenance,Trash
Senior Community No
Tax ID 46-000-IJ-0001-00-C0017
Ownership Fee Simple
SqFt Source Assessor
Security Features Carbon Monoxide Detector(s),Smoke Detector
Acceptable Financing Cash, Conventional, FHA, VA
Listing Terms Cash, Conventional, FHA, VA
Financing Cash,Conventional,FHA,VA
Special Listing Condition Standard
Read Less Info
Want to know what your home might be worth? Contact us for a FREE valuation!

Our team is ready to help you sell your home for the highest possible price ASAP

Bought with Deborah L Smith • Coldwell Banker Realty



