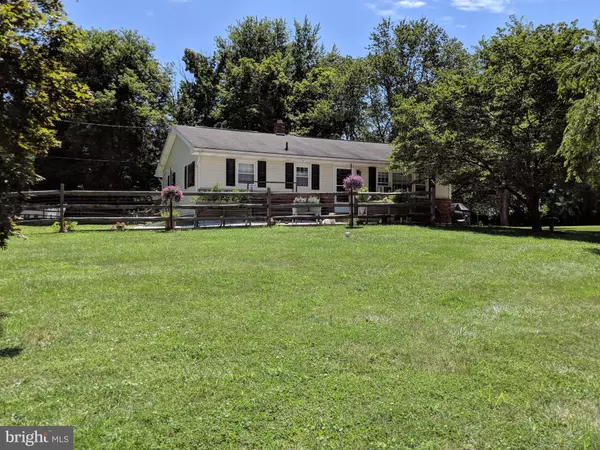For more information regarding the value of a property, please contact us for a free consultation.
Key Details
Sold Price $300,000
Property Type Single Family Home
Sub Type Detached
Listing Status Sold
Purchase Type For Sale
Square Footage 1,561 sqft
Price per Sqft $192
Subdivision None Available
MLS Listing ID PAMC662336
Sold Date 10/30/20
Style Ranch/Rambler
Bedrooms 3
Full Baths 1
Half Baths 1
HOA Y/N N
Abv Grd Liv Area 1,040
Originating Board BRIGHT
Year Built 1973
Annual Tax Amount $3,078
Tax Year 2020
Lot Size 1.454 Acres
Acres 1.45
Lot Dimensions 135.00 x 0.00
Property Description
*** Multiple offers*** ALL OFFERS DUE BY NOON 9/8/2020 Welcome home to this completely updated and remodeled 3 Bedroom/1.5 bath ranch situated on 1.45 acres. Enjoy the peace and serenity of country living at its finest. You will pass a small pond as you drive up the long driveway to this lovely ranch home. The home features an open living room, dining room and kitchen area with hardwood flooring, granite countertops, and double bowl stainless steel sink. The basement has been partially finished and boasts a family room, office (currently used as 4th bedroom) and half bath. Don?t miss this opportunity to own this exceptional ranch with amazing views. Schedule your showing today.
Location
State PA
County Montgomery
Area Upper Hanover Twp (10657)
Zoning R1
Rooms
Other Rooms Living Room, Dining Room, Bedroom 2, Bedroom 3, Kitchen, Family Room, Bedroom 1, Office, Bathroom 1, Bathroom 2
Basement Full, Partially Finished, Outside Entrance
Main Level Bedrooms 3
Interior
Hot Water Oil
Heating Baseboard - Hot Water
Cooling Window Unit(s)
Flooring Ceramic Tile, Hardwood, Vinyl
Fireplaces Number 1
Heat Source Oil
Laundry Hookup
Exterior
Fence Partially, Split Rail, Wire
Utilities Available Cable TV Available, Phone Available
Water Access N
View Mountain, Pond, Valley
Roof Type Asphalt
Accessibility Level Entry - Main
Garage N
Building
Lot Description Not In Development
Story 1
Sewer On Site Septic
Water Well
Architectural Style Ranch/Rambler
Level or Stories 1
Additional Building Above Grade, Below Grade
Structure Type Dry Wall
New Construction N
Schools
High Schools Upper Perkiomen
School District Upper Perkiomen
Others
Senior Community No
Tax ID 57-00-02270-544
Ownership Fee Simple
SqFt Source Assessor
Security Features Security System
Acceptable Financing Cash, Conventional, FHA, USDA, VA
Listing Terms Cash, Conventional, FHA, USDA, VA
Financing Cash,Conventional,FHA,USDA,VA
Special Listing Condition Standard
Read Less Info
Want to know what your home might be worth? Contact us for a FREE valuation!

Our team is ready to help you sell your home for the highest possible price ASAP

Bought with Nicholas K. Smith • Coldwell Banker Hearthside-Allentown
GET MORE INFORMATION




