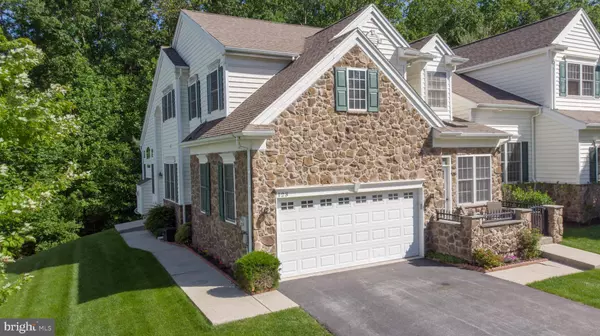For more information regarding the value of a property, please contact us for a free consultation.
Key Details
Sold Price $395,000
Property Type Townhouse
Sub Type Interior Row/Townhouse
Listing Status Sold
Purchase Type For Sale
Square Footage 3,105 sqft
Price per Sqft $127
Subdivision Whiteland Hills
MLS Listing ID PACT478802
Sold Date 03/17/20
Style Colonial
Bedrooms 3
Full Baths 3
Half Baths 1
HOA Fees $285/mo
HOA Y/N Y
Abv Grd Liv Area 3,105
Originating Board BRIGHT
Year Built 2004
Annual Tax Amount $6,455
Tax Year 2020
Lot Size 2,178 Sqft
Acres 0.05
Lot Dimensions 0.00 x 0.00
Property Description
Welcome to this beautiful spacious home with BRAND NEW CARPETS, FRESH PAINT, AND BRAND NEW FURNACE . You will enter into your Formal living room with extra large windows that offers tons of natural light, high Cathedral Ceilings and a warm fire place. To the right is your formal Dining Room that'll accommodate all your large gatherings. Your Gourmet Kitchen w/breakfast nook is cozy and has a great view to your front patio which you can walk out onto. On this main level, you'll also find a Laundry Room, Powder Room and even a Main Floor Master Bedroom with its own Master Bath that lends itself as a convenient In-Law Suit. Upstairs you have an extra large landing that can be used for a wonderful bonus space. Unlike other homes, this one offers a 2nd Master Bedroom with its own 5 piece Master Bath, as you'll love the options of a jetted tub or a stand up shower. Location, Location, Location. You'll LOVE this Location!!! A ridiculous amount of shopping and restaurants, you'll never run out of places to shop or eat. Award winning West Chester School District and close to all major roads: Rte 100, 30, 202 and PA Turnpike.
Location
State PA
County Chester
Area West Whiteland Twp (10341)
Zoning TCM
Rooms
Other Rooms Dining Room, Primary Bedroom, Kitchen, Family Room, Basement, Laundry, Bathroom 3, Half Bath
Basement Full
Main Level Bedrooms 1
Interior
Interior Features Breakfast Area, Combination Kitchen/Dining, Dining Area, Formal/Separate Dining Room, Kitchen - Eat-In, Pantry, Primary Bath(s), Soaking Tub, Walk-in Closet(s), Wood Floors
Heating Forced Air
Cooling Central A/C
Fireplaces Number 1
Fireplaces Type Gas/Propane
Equipment Cooktop, Dishwasher, Disposal, Oven - Double, Refrigerator
Fireplace Y
Appliance Cooktop, Dishwasher, Disposal, Oven - Double, Refrigerator
Heat Source Natural Gas
Exterior
Parking Features Garage - Side Entry, Garage Door Opener, Inside Access
Garage Spaces 2.0
Water Access N
Accessibility None
Attached Garage 2
Total Parking Spaces 2
Garage Y
Building
Story 2
Sewer Public Sewer
Water Public
Architectural Style Colonial
Level or Stories 2
Additional Building Above Grade, Below Grade
New Construction N
Schools
Elementary Schools Exton
Middle Schools J.R. Fugett
High Schools West Chester East
School District West Chester Area
Others
Pets Allowed Y
Senior Community No
Tax ID 41-02 -0076.2800
Ownership Fee Simple
SqFt Source Assessor
Acceptable Financing Cash, Conventional, FHA, VA
Horse Property N
Listing Terms Cash, Conventional, FHA, VA
Financing Cash,Conventional,FHA,VA
Special Listing Condition Standard
Pets Allowed Dogs OK, Cats OK
Read Less Info
Want to know what your home might be worth? Contact us for a FREE valuation!

Our team is ready to help you sell your home for the highest possible price ASAP

Bought with John Griffin • Weichert Realtors
GET MORE INFORMATION




