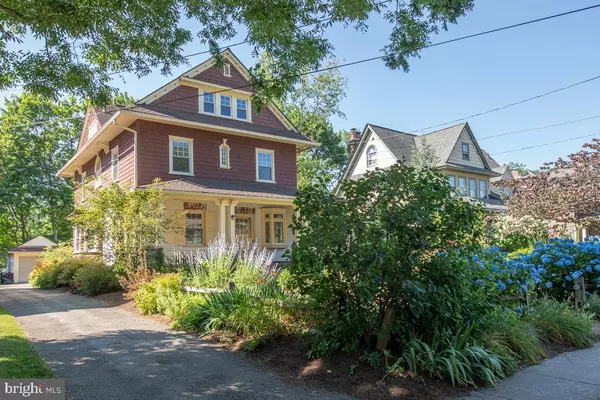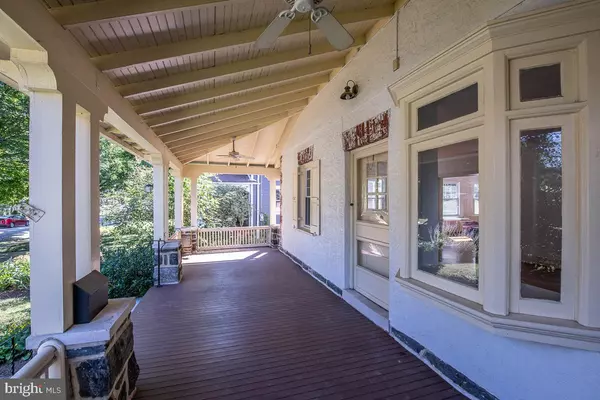For more information regarding the value of a property, please contact us for a free consultation.
Key Details
Sold Price $720,000
Property Type Single Family Home
Sub Type Detached
Listing Status Sold
Purchase Type For Sale
Square Footage 2,735 sqft
Price per Sqft $263
Subdivision Ardmore
MLS Listing ID PAMC650026
Sold Date 08/07/20
Style Colonial
Bedrooms 6
Full Baths 4
HOA Y/N N
Abv Grd Liv Area 2,735
Originating Board BRIGHT
Year Built 1902
Annual Tax Amount $8,327
Tax Year 2020
Lot Size 7,500 Sqft
Acres 0.17
Lot Dimensions 50.00 x 0.00
Property Description
Wonderful light and bright 3 story home, built in 1902, is modernized for today's living. The welcoming front porch is perfect for relaxing, entertaining or simply enjoying the outdoors. The Living Room, with wood -burning fireplace, flows effortlessly into the formal Dining Room then to a Butler's Pantry ( with abundant built-in storage) which leads to the spacious eat-in updated in 2005 Kitchen with granite counters and chef's stove. There's a first floor laundry room and full, tiled bathroom with shower. The exit to back yard leads to the detached, one car garage, and back yard with plentiful flowering bushes and perennials. There are convenient back stairs to the second floor. The main staircase offers a gracious landing with a bay window. The second floor includes main bedroom suite with ceramic tile bathroom with tub, plus hall, tiled bathroom with shower. The third floor has 3 additional bedrooms, with tiled hall bath and tub. The full, large unfinished basement, allows space for ample storage. There is the warmth of hardwood flooring throughout. The owner has done many improvements including new windows, new siding, recent new roof, air conditioning on the second and third floors, removal of all knob and tube wiring, plus more. This home is ideally located on a quiet, picturesque tree-lined street which is a short walk to the Ardmore train station with transportation to Center City Phila. and western suburbs. Suburban Square with its trendy stores, Farmers Market, Trader Joes, and yummy restaurants is adjacent to the Ardmore train station. This home feeds to Lower Merion's Blue Ribbon School District.
Location
State PA
County Montgomery
Area Lower Merion Twp (10640)
Zoning R4
Rooms
Other Rooms Living Room, Dining Room, Bedroom 2, Bedroom 3, Bedroom 4, Bedroom 5, Kitchen, Bedroom 1, Laundry, Other, Bedroom 6, Bathroom 1
Basement Full
Interior
Interior Features Built-Ins, Butlers Pantry, Ceiling Fan(s), Kitchen - Eat-In, Kitchen - Table Space, Primary Bath(s), Pantry, Stall Shower, Tub Shower, Wood Floors
Hot Water Natural Gas
Heating Hot Water, Forced Air
Cooling Central A/C
Flooring Hardwood, Tile/Brick
Fireplaces Number 1
Fireplaces Type Brick
Equipment Dishwasher, Disposal, Commercial Range, Refrigerator, Washer, Dryer
Furnishings No
Fireplace Y
Window Features Replacement
Appliance Dishwasher, Disposal, Commercial Range, Refrigerator, Washer, Dryer
Heat Source Natural Gas
Laundry Main Floor
Exterior
Parking Features Garage - Side Entry, Garage Door Opener
Garage Spaces 1.0
Fence Wood
Water Access N
Roof Type Asphalt
Accessibility None
Total Parking Spaces 1
Garage Y
Building
Story 3
Sewer Public Sewer
Water Public
Architectural Style Colonial
Level or Stories 3
Additional Building Above Grade, Below Grade
New Construction N
Schools
Elementary Schools Penn Valley
Middle Schools Welsh Valley
High Schools Lower Merion
School District Lower Merion
Others
Pets Allowed N
Senior Community No
Tax ID 40-00-58996-004
Ownership Fee Simple
SqFt Source Assessor
Horse Property N
Special Listing Condition Standard
Read Less Info
Want to know what your home might be worth? Contact us for a FREE valuation!

Our team is ready to help you sell your home for the highest possible price ASAP

Bought with Samantha L Giardinelli • Compass RE
GET MORE INFORMATION




