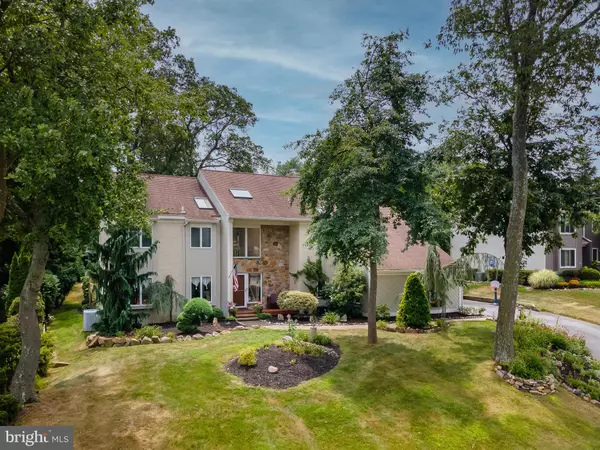For more information regarding the value of a property, please contact us for a free consultation.
Key Details
Sold Price $635,000
Property Type Single Family Home
Sub Type Detached
Listing Status Sold
Purchase Type For Sale
Square Footage 3,596 sqft
Price per Sqft $176
Subdivision Canterbury
MLS Listing ID PACT2004080
Sold Date 09/30/21
Style Contemporary
Bedrooms 4
Full Baths 2
Half Baths 1
HOA Y/N N
Abv Grd Liv Area 3,006
Originating Board BRIGHT
Year Built 1987
Annual Tax Amount $6,312
Tax Year 2021
Lot Size 0.410 Acres
Acres 0.41
Lot Dimensions 0.00 x 0.00
Property Description
When amenities, condition and location are desired - look no further - this home has it all. Curb appeal is optimal in this beautiful 4 bedroom 2.1 bath home in the West Chester School District. The owners have lovingly maintained this amazing home that boasts a bright and sunny welcoming foyer with hardwood flooring. The formal living room and large dining room enjoy lots of light, beautiful hardwood flooring and provide the perfect space for entertaining. The eat-in kitchen has been updated and features plenty of cabinets, granite countertops, stainless appliances, under-mount lighting and sliding doors which access the deck and the hot tub. The family room creates the perfect space for family get togethers and movie night and has as its focal point a beautiful stone fireplace and opens to the sunroom adding additional space to enjoy the many amenities found in the backyard. Speaking of the backyard - wow - its the place to be in the summer. The swimming pool with new liner is flanked by beautiful landscaping and hardscaping and ready for the hot days of August. When it's time to close the pool enjoy the benefits of the hot tub all year long. The second floor is home to a large master suite featuring an updated bath with soaking tub, walk-in shower, double vanity and an amazing close to shopping, transportation, commuter rail lines and easy access to major highways - location is prime! Come make this amazing house the place you call home!!
set.
Location
State PA
County Chester
Area West Goshen Twp (10352)
Zoning R10
Rooms
Other Rooms Dining Room, Bedroom 2, Bedroom 3, Bedroom 4, Kitchen, Family Room, Basement, Bedroom 1, Sun/Florida Room, Bathroom 2, Bathroom 3
Basement Partially Finished
Interior
Interior Features Exposed Beams, Kitchen - Eat-In, Kitchen - Table Space
Hot Water Electric
Heating Heat Pump(s)
Cooling Central A/C
Fireplaces Number 1
Equipment Dishwasher, Dryer, Microwave, Oven - Single, Washer, Refrigerator
Window Features Sliding
Appliance Dishwasher, Dryer, Microwave, Oven - Single, Washer, Refrigerator
Heat Source Electric
Exterior
Exterior Feature Enclosed
Parking Features Garage Door Opener, Additional Storage Area, Other
Garage Spaces 2.0
Pool Fenced, In Ground, Other
Water Access N
Accessibility None
Porch Enclosed
Attached Garage 2
Total Parking Spaces 2
Garage Y
Building
Story 2
Sewer Public Sewer
Water Public
Architectural Style Contemporary
Level or Stories 2
Additional Building Above Grade, Below Grade
New Construction N
Schools
School District West Chester Area
Others
Senior Community No
Tax ID 52-02 -0009.6700
Ownership Fee Simple
SqFt Source Assessor
Acceptable Financing Conventional, FHA, Cash
Listing Terms Conventional, FHA, Cash
Financing Conventional,FHA,Cash
Special Listing Condition Standard
Read Less Info
Want to know what your home might be worth? Contact us for a FREE valuation!

Our team is ready to help you sell your home for the highest possible price ASAP

Bought with Heather N Miller • Long & Foster Real Estate, Inc.
GET MORE INFORMATION




