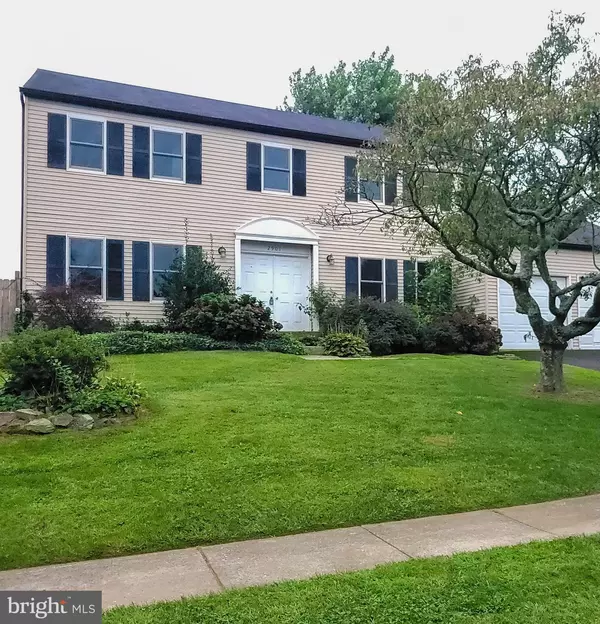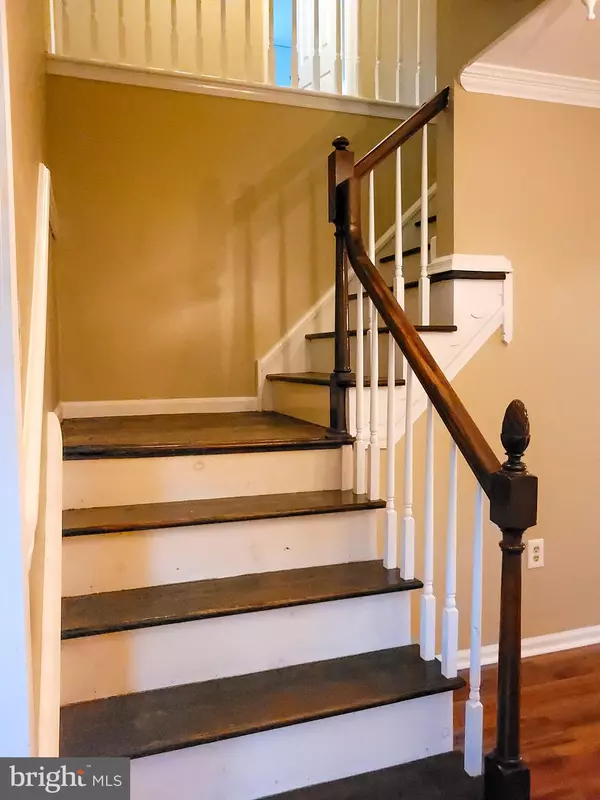For more information regarding the value of a property, please contact us for a free consultation.
Key Details
Sold Price $499,000
Property Type Single Family Home
Sub Type Detached
Listing Status Sold
Purchase Type For Sale
Square Footage 2,900 sqft
Price per Sqft $172
Subdivision Neshaminy Valley
MLS Listing ID PABU2008366
Sold Date 11/30/21
Style Colonial
Bedrooms 5
Full Baths 2
Half Baths 1
HOA Y/N N
Abv Grd Liv Area 2,900
Originating Board BRIGHT
Year Built 1986
Annual Tax Amount $6,464
Tax Year 2021
Lot Size 9,675 Sqft
Acres 0.22
Lot Dimensions 75.00 x 129.00
Property Description
SPACEThis beautifully updated home has a lot of it. Walk into the foyer, you immediately notice the wonderful flooring and neutral tones as you make your way through the property. Full size dining room for holiday dinners is on your right. Next up, the newly renovated kitchen. It centers the home with all new, never used Samsung appliances. French doors allow a lot of light to enter the kitchen and the private deck area is situated perfectly for enjoying the outside space. The family room is open to the kitchen, giving this area an open concept feel, perfect for entertaining. Dont forget the half bath and access to the laundry/mudroom and garage! The 1 car garage is still fully able to accommodate a car and the 2nd bay has storage space with a functioning garage door.
On the other side of the home, another living area and addition! Did we mention this house has space? The addition has endless possibilities; home office, den, art/yoga studio, in-law suite, game room, playroom... Its just waiting to be used.
Upstairs there are FIVE bedrooms! The primary bedroom is gigantic and has a walk-in expansive closet and completely updated bathroom. The other bedrooms are generous sizes and the smallest would be a great nursery or office. The double sink hall bath with linen closet is fully updated as well. More storage space off the back bedroom above the garage! This house is packed with places to store things.
Last but certainly not least, the full basement is a blank slate.
The central location of this home makes it ideal for travel, shopping, access to all major roadways. This house is truly fantastic and one you dont want to miss out on!
Location
State PA
County Bucks
Area Bensalem Twp (10102)
Zoning R3
Rooms
Other Rooms Living Room, Dining Room, Primary Bedroom, Bedroom 3, Bedroom 4, Bedroom 5, Kitchen, Family Room, Foyer, Laundry, Bathroom 2, Bonus Room, Half Bath
Basement Full
Interior
Interior Features Ceiling Fan(s), Chair Railings, Crown Moldings, Family Room Off Kitchen, Kitchen - Eat-In, Kitchen - Island, Stall Shower, Tub Shower, Upgraded Countertops, Wainscotting, Wood Floors, Formal/Separate Dining Room
Hot Water Electric
Heating Forced Air
Cooling Central A/C
Flooring Hardwood, Ceramic Tile
Fireplaces Number 1
Fireplaces Type Brick
Equipment Built-In Microwave, Dishwasher, Disposal, Oven/Range - Electric, Refrigerator
Fireplace Y
Window Features Replacement
Appliance Built-In Microwave, Dishwasher, Disposal, Oven/Range - Electric, Refrigerator
Heat Source Electric
Laundry Main Floor
Exterior
Parking Features Garage Door Opener, Inside Access
Garage Spaces 2.0
Fence Wood
Water Access N
Roof Type Shingle
Accessibility None
Attached Garage 2
Total Parking Spaces 2
Garage Y
Building
Lot Description Front Yard, Rear Yard
Story 2
Foundation Permanent
Sewer Public Sewer
Water Public
Architectural Style Colonial
Level or Stories 2
Additional Building Above Grade, Below Grade
New Construction N
Schools
High Schools Bensalem
School District Bensalem Township
Others
Senior Community No
Tax ID 02-049-381
Ownership Fee Simple
SqFt Source Assessor
Acceptable Financing Cash, Conventional, FHA, VA
Listing Terms Cash, Conventional, FHA, VA
Financing Cash,Conventional,FHA,VA
Special Listing Condition Standard
Read Less Info
Want to know what your home might be worth? Contact us for a FREE valuation!

Our team is ready to help you sell your home for the highest possible price ASAP

Bought with Monish R. Patel • Equity Pennsylvania Real Estate
GET MORE INFORMATION




