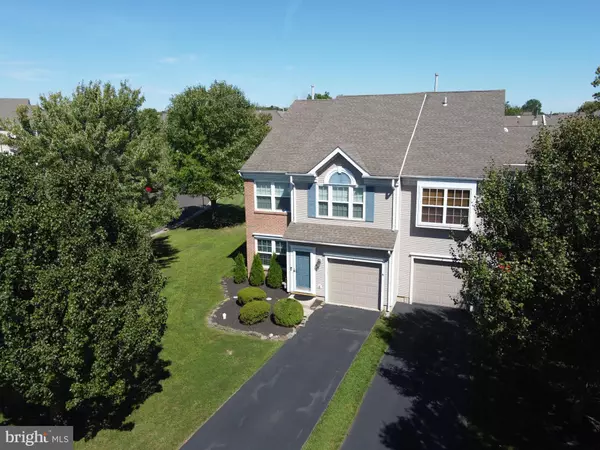For more information regarding the value of a property, please contact us for a free consultation.
Key Details
Sold Price $419,000
Property Type Townhouse
Sub Type End of Row/Townhouse
Listing Status Sold
Purchase Type For Sale
Square Footage 2,138 sqft
Price per Sqft $195
Subdivision Newtown Grant
MLS Listing ID PABU506678
Sold Date 11/05/20
Style Traditional
Bedrooms 3
Full Baths 2
Half Baths 1
HOA Fees $40/qua
HOA Y/N Y
Abv Grd Liv Area 2,138
Originating Board BRIGHT
Year Built 1994
Annual Tax Amount $4,735
Tax Year 2020
Lot Size 8,244 Sqft
Acres 0.19
Lot Dimensions 34.00 x 130.00
Property Description
Offers must be submitted by 4:00 PM, Monday, September 21. All offers will be presented on Monday, September 21 at 6:00 PM. Welcome to this beautiful, end unit Cameron model townhouse, in Newtown Grant! This move-in ready home has been beautifully updated and lovingly maintained. As you enter you are greeted by beautiful hardwood floors that flow through the open floor plan from the living room, to the dining room, into the family room. The gorgeous updated kitchen has 42-inch cherry cabinets, stainless steel appliances, granite countertops, and a bright breakfast area with a vaulted ceiling and skylights! The island is the perfect addition to this custom kitchen, adding more storage, counter space, and a breakfast bar. Upstairs the elegant cathedral ceiling master bedroom boasts and an en-suite bath with a soaking tub and stall shower, brand new huge custom closet with a sliding barn door, and a large storage closet. Two additional bedrooms with ceiling fans, a hall bathroom, and second-floor laundry complete the second floor. The fenced-in backyard offers the perfect retreat and features a paved patio and beautiful landscaping overlooking open space. Master closet installed (2020), fences rails replaced and stained (2020), windows replaced (2014), Roof (2010), HVAC (2010), Nest thermostat (2019). The community association offers a community recreation center, swimming pool, and tennis courts. No showings Monday through Friday from 8:00 through 5:00.
Location
State PA
County Bucks
Area Newtown Twp (10129)
Zoning R2
Rooms
Other Rooms Laundry
Interior
Interior Features Breakfast Area, Carpet, Ceiling Fan(s), Combination Kitchen/Living, Dining Area, Family Room Off Kitchen, Kitchen - Eat-In, Kitchen - Island, Kitchen - Table Space, Recessed Lighting, Skylight(s), Soaking Tub, Stall Shower, Upgraded Countertops, Walk-in Closet(s), Wood Floors
Hot Water Natural Gas
Heating Forced Air
Cooling Central A/C
Flooring Carpet, Ceramic Tile, Hardwood
Equipment Built-In Microwave, Dishwasher, Disposal, Dryer - Gas, Refrigerator, Washer, Stainless Steel Appliances
Furnishings No
Appliance Built-In Microwave, Dishwasher, Disposal, Dryer - Gas, Refrigerator, Washer, Stainless Steel Appliances
Heat Source Natural Gas
Laundry Upper Floor
Exterior
Exterior Feature Patio(s)
Parking Features Garage - Front Entry, Garage Door Opener
Garage Spaces 3.0
Fence Split Rail
Amenities Available Pool - Outdoor, Tennis Courts, Recreational Center, Common Grounds
Water Access N
View Trees/Woods
Roof Type Shingle
Accessibility None
Porch Patio(s)
Attached Garage 1
Total Parking Spaces 3
Garage Y
Building
Lot Description Backs to Trees
Story 2
Sewer Public Sewer
Water Public
Architectural Style Traditional
Level or Stories 2
Additional Building Above Grade, Below Grade
Structure Type Cathedral Ceilings,Vaulted Ceilings
New Construction N
Schools
High Schools Council Rock High School North
School District Council Rock
Others
Pets Allowed Y
Senior Community No
Tax ID 29-043-364
Ownership Fee Simple
SqFt Source Assessor
Special Listing Condition Standard
Pets Allowed Dogs OK, Cats OK
Read Less Info
Want to know what your home might be worth? Contact us for a FREE valuation!

Our team is ready to help you sell your home for the highest possible price ASAP

Bought with Rachel Fitts • BHHS Fox & Roach -Yardley/Newtown
GET MORE INFORMATION




