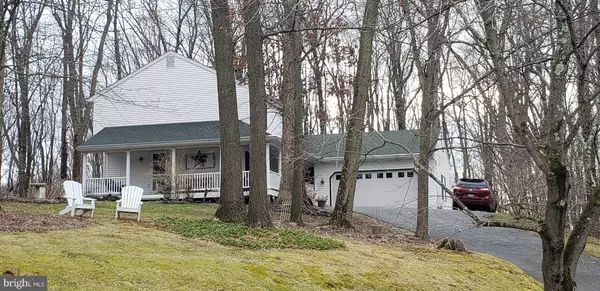For more information regarding the value of a property, please contact us for a free consultation.
Key Details
Sold Price $380,000
Property Type Single Family Home
Sub Type Detached
Listing Status Sold
Purchase Type For Sale
Square Footage 2,022 sqft
Price per Sqft $187
Subdivision Wynnewood
MLS Listing ID PACT528504
Sold Date 03/19/21
Style Colonial
Bedrooms 4
Full Baths 2
Half Baths 1
HOA Y/N N
Abv Grd Liv Area 2,022
Originating Board BRIGHT
Year Built 1987
Annual Tax Amount $6,915
Tax Year 2020
Lot Size 0.804 Acres
Acres 0.8
Lot Dimensions 0.00 x 0.00
Property Description
COMING SOON! This 4-bedroom 2.5 bath home is tucked away in a quiet cul-de-sac and boasts a wrap-around full-width porch with round columns, the quintessential hallmark of a country home! The decking is made with teak hardwood that is exceptionally durable with Spanish cedar railing. This home is a place of relaxation and entertaining: in the morning enjoy breakfast and in the evening a glass of wine with friends. The property is surrounded by well-maintained, perennial gardens that require little maintenance. You will enjoy hydrangeas, hostas, spiderwort, and a variety of other flowering plants and ground cover that thrive in this partially shade property! Enter through double doors to a sunken foyer that has .75-height white beadboard with hooks farmhouse style - with tile floor that is convenient for keeping rain and snow from the entire first floor of hardwood. The dining room is large with lots of light from 3 windows that look out onto the porch and the wooded vistas of the neighborhood. You are going to love the huge custom kitchen redone in 2011 with white, lighted cabinets and beautiful high grade granite counters plus an 8-foot island, computer desk, window seat and lots of natural light. Windows throughout the kitchen look out onto the backyard play area. A large, vaulted family room includes a propane fireplace, Andersen slider door, and has been recently painted. The slider opens to a large 2 level backyard deck, VERY private, with mature trees behind, around and between and this home and its neighbors. A first-floor convenient laundry room with counter, front loading washer/dryer, cabinets, and bright window, across from a farmhouse style powder room, newly renovated, with white beadboard, gray ceramic tile floor and a solar tube for additional natural light, is just off the family room. On the second floor, a master bedroom with white-washed shiplap focal wall, hardwood floors and walk-in closet is large enough for a king-sized bed and leads to a spa-like master bath. Recently renovated, it includes smoked glass entry door, large ceramic subway tiles in the shower with full glass shower doors, gray/white/turquoise pebble shower floor, white vanity with high-end bridge faucet topped with Carrara Italian marble. A unique window adds to the look as an unexpected element of detail! The other 3 bedrooms all enjoy carpeting, large built-in closets with 6 panel doors, bright windows, and one with a built-in loft bed that any youngster would enjoy! Hall bath is also recently renovated with gray ceramic tile, expresso brown vanity with granite, gray toilet and Fiberglas tub surround. An additional solar tube here adds to the natural light in the bathroom and hallway. Basement is partially finished with storage area and is perfect as a play area for a family with children. 2 car, oversized garage has a handy loft for storage, exterior door to the rear (recently replaced), new insulated garage door and garage door opener with safety features. Heater and AC units were replaced in 2013 and have been serviced in 2016, 2018, 2019. No service was done in 2020 due to Covid. The architectural shingles (30-50 year) on the roof were new in 2004. House enjoys gutter guard on all levels with lifetime gutter service. A lovely, wooded lot with high elevation provides privacy, safety for little ones, and beautiful gardens and walkway for entertaining! 2 sheds on the property and one HUGE and one normal sized T11 siding and roof shingles as on the house and porch will store all your yard equipment and personal treasures! Easy access to all major highways, shopping, supermarkets, with hospital nearby and access to Hibernia County Park, Chambers lake, as well as fishing down the West Brandywine Creek. This could be your new home! HURRY, COMING SOON!!
Location
State PA
County Chester
Area West Brandywine Twp (10329)
Zoning R10
Rooms
Other Rooms Bedroom 1
Basement Full, Partially Finished
Interior
Hot Water Electric
Cooling Central A/C
Flooring Hardwood, Ceramic Tile
Fireplaces Number 1
Fireplaces Type Gas/Propane
Fireplace Y
Window Features Double Hung,Energy Efficient
Heat Source Oil
Laundry Main Floor
Exterior
Parking Features Additional Storage Area, Garage Door Opener, Inside Access, Oversized, Garage - Front Entry, Garage - Rear Entry
Garage Spaces 12.0
Utilities Available Cable TV, Electric Available
Water Access N
Roof Type Architectural Shingle
Accessibility None
Attached Garage 2
Total Parking Spaces 12
Garage Y
Building
Story 2
Sewer On Site Septic
Water Well
Architectural Style Colonial
Level or Stories 2
Additional Building Above Grade, Below Grade
Structure Type Dry Wall
New Construction N
Schools
School District Coatesville Area
Others
Senior Community No
Tax ID 29-07 -0145.1800
Ownership Fee Simple
SqFt Source Assessor
Acceptable Financing Cash, Conventional
Horse Property N
Listing Terms Cash, Conventional
Financing Cash,Conventional
Special Listing Condition Standard
Read Less Info
Want to know what your home might be worth? Contact us for a FREE valuation!

Our team is ready to help you sell your home for the highest possible price ASAP

Bought with Patricia A Carmody • Keller Williams Realty Devon-Wayne
GET MORE INFORMATION




