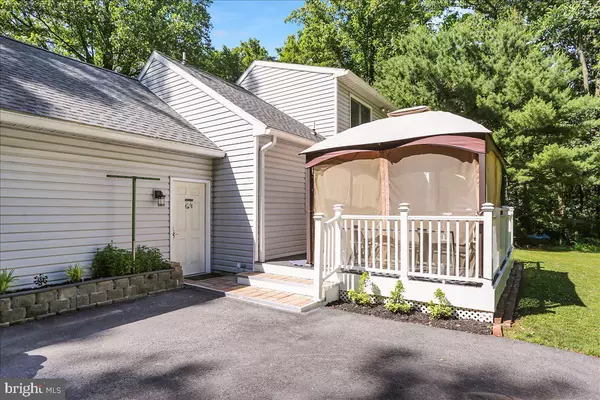For more information regarding the value of a property, please contact us for a free consultation.
Key Details
Sold Price $335,000
Property Type Single Family Home
Sub Type Detached
Listing Status Sold
Purchase Type For Sale
Square Footage 1,928 sqft
Price per Sqft $173
Subdivision None Available
MLS Listing ID PABK2017008
Sold Date 08/23/22
Style Transitional
Bedrooms 3
Full Baths 2
Half Baths 1
HOA Y/N N
Abv Grd Liv Area 1,428
Originating Board BRIGHT
Year Built 1991
Annual Tax Amount $5,106
Tax Year 2022
Lot Size 1.030 Acres
Acres 1.03
Property Description
Home sweet home! This impeccable 1-owner custom-built home awaits! This home is truly better than new w/ upgrades throughout!
The first floor features a beautifully updated kitchen (w/ granite countertops, tile backsplash, and a breakfast nook w/ a new sliding door), as well as a formal dining room & a living room with a cathedral ceiling & skylights! The first floor is completed with a serene bedroom and a full bathroom, which is beautifully updated, including LED mirrors!
On the 2nd floor, you will find two additional bedrooms and a 2nd full bathroom! The basement is finished, and includes pool table, etc. as well as a wet bar and bathroom! The home is beautifully landscaped, too!
You'll enjoy relaxing on the lovely deck, so don't miss your opportunity to own this stellar home w/ easy access to Rte. 222!
Inclusions: pool table, refrigerator, compressor, basement family room furniture (if desired), central vacuum, exterior lights (on a timer), generator hook-up, pellet stove, washer, dryer, gazebo frame on deck, 2 sheds
Sellers prefer a 60-day settlement w/ option to rent back for up to 45 days.
Location
State PA
County Berks
Area Cumru Twp (10239)
Zoning RESIDENTIAL
Rooms
Other Rooms Living Room, Bedroom 2, Bedroom 3, Kitchen, Bedroom 1, Laundry, Recreation Room, Bathroom 2, Half Bath
Basement Full, Fully Finished, Improved, Side Entrance, Walkout Stairs
Main Level Bedrooms 1
Interior
Interior Features Central Vacuum, Combination Kitchen/Dining, Entry Level Bedroom, Formal/Separate Dining Room, Kitchen - Table Space, Upgraded Countertops
Hot Water Electric
Heating Heat Pump(s)
Cooling Central A/C
Window Features Replacement
Heat Source Electric
Laundry Basement
Exterior
Parking Features Garage - Side Entry, Garage Door Opener, Inside Access
Garage Spaces 8.0
Water Access N
Accessibility None
Attached Garage 2
Total Parking Spaces 8
Garage Y
Building
Lot Description Sloping
Story 2
Foundation Other
Sewer Public Sewer
Water Well
Architectural Style Transitional
Level or Stories 2
Additional Building Above Grade, Below Grade
New Construction N
Schools
Middle Schools Governor Mifflin
High Schools Governor Mifflin
School District Governor Mifflin
Others
Senior Community No
Tax ID 39-4385-12-75-5092
Ownership Fee Simple
SqFt Source Assessor
Acceptable Financing Cash, Conventional, FHA, VA
Horse Property N
Listing Terms Cash, Conventional, FHA, VA
Financing Cash,Conventional,FHA,VA
Special Listing Condition Standard
Read Less Info
Want to know what your home might be worth? Contact us for a FREE valuation!

Our team is ready to help you sell your home for the highest possible price ASAP

Bought with Jennifer L. King • RE/MAX Of Reading
GET MORE INFORMATION




