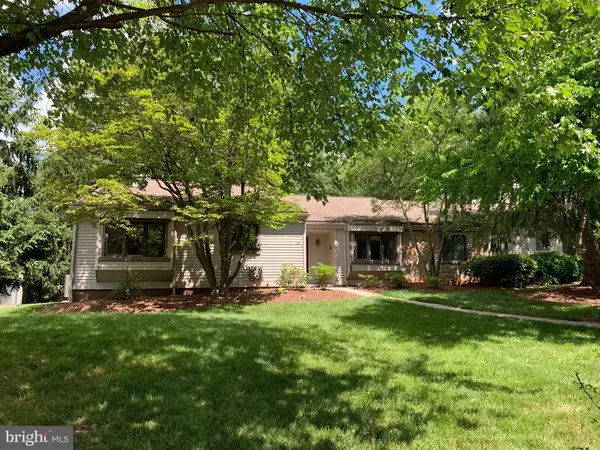For more information regarding the value of a property, please contact us for a free consultation.
Key Details
Sold Price $350,000
Property Type Condo
Sub Type Condo/Co-op
Listing Status Sold
Purchase Type For Sale
Square Footage 2,218 sqft
Price per Sqft $157
Subdivision Hersheys Mill
MLS Listing ID PACT516422
Sold Date 10/21/20
Style Carriage House
Bedrooms 3
Full Baths 2
Condo Fees $2,216
HOA Fees $558/qua
HOA Y/N Y
Abv Grd Liv Area 2,218
Originating Board BRIGHT
Year Built 1985
Annual Tax Amount $6,585
Tax Year 2020
Lot Size 2,218 Sqft
Acres 0.05
Lot Dimensions 0.00 x 0.00
Property Description
Light and Bright, End Marborough Model - 2200+ SqFt., (3Bd/2Ba)... Freshly painted & polished, w/new carpets. This sought after model boasts extra large living room, terrific Formal Dining room, w/built-in cabinets, Large Eat-in kitchen w/window seat, Cherry Cabinets w/contrasting manufactured wood flooring, Crown Moldings ...Patio (Concrete slab) Plus Screened Porch, w/dual access off living area and XLarge Master Bedroom Suite. Master is both sunny and serene, has dual walk-ins for plenty of storage, window seat. (2 ) additional bedrooms w/afternoon sun. (1) car divided garage off cul-de-sac w/ ample parking for guests. Good size main floor laundry/utility room. Additional 1200 Sq Ft Unfinished Basement space is a blank slate, only limited by your imagination. (storage, hobbies, workout are a few possibilities). A terrific value in a vibrant community w/plenty of activities to choose from... Golf, tennis, racquet ball, gardening, woodshop, etc. Give it a look/bring an offer.
Location
State PA
County Chester
Area East Goshen Twp (10353)
Zoning R2
Rooms
Other Rooms Living Room, Dining Room, Primary Bedroom, Bedroom 2, Bedroom 3, Kitchen
Basement Full
Main Level Bedrooms 3
Interior
Hot Water Electric
Heating Heat Pump(s)
Cooling Central A/C
Fireplaces Number 1
Heat Source Electric
Exterior
Parking Features Garage Door Opener, Garage - Front Entry
Garage Spaces 1.0
Amenities Available Club House, Common Grounds, Community Center, Golf Course Membership Available, Gated Community, Jog/Walk Path, Library, Meeting Room, Pool - Outdoor, Security, Tennis Courts, Retirement Community
Water Access N
Accessibility None
Total Parking Spaces 1
Garage Y
Building
Story 1
Sewer Public Sewer
Water Public
Architectural Style Carriage House
Level or Stories 1
Additional Building Above Grade, Below Grade
New Construction N
Schools
School District West Chester Area
Others
HOA Fee Include Alarm System,Cable TV,Common Area Maintenance,Ext Bldg Maint,Insurance,Lawn Maintenance,Management,Road Maintenance,Security Gate,Sewer,Snow Removal,Trash,Water
Senior Community Yes
Age Restriction 55
Tax ID 53-02 -0654
Ownership Fee Simple
SqFt Source Assessor
Special Listing Condition Standard
Read Less Info
Want to know what your home might be worth? Contact us for a FREE valuation!

Our team is ready to help you sell your home for the highest possible price ASAP

Bought with D Dana Felt • Compass RE
GET MORE INFORMATION




