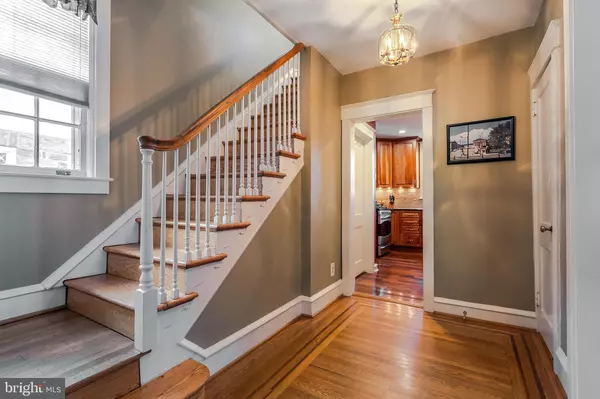For more information regarding the value of a property, please contact us for a free consultation.
Key Details
Sold Price $787,640
Property Type Single Family Home
Sub Type Detached
Listing Status Sold
Purchase Type For Sale
Square Footage 2,537 sqft
Price per Sqft $310
Subdivision None Available
MLS Listing ID PAMC651870
Sold Date 09/25/20
Style Tudor
Bedrooms 4
Full Baths 3
Half Baths 1
HOA Y/N N
Abv Grd Liv Area 2,537
Originating Board BRIGHT
Year Built 1928
Annual Tax Amount $11,110
Tax Year 2020
Lot Size 9,000 Sqft
Acres 0.21
Lot Dimensions 60.00 x 0.00
Property Description
Welcome home to 548 Manor Road! This classic Tudor style home is located on one of the most coveted tree lined streets in Northside Wynnewood. This home is truly perfect for everyday living and entertaining, with a rear deck where you can grill and entertain overlooking the fabulous landscaped yard! Enter into the front hall and you are welcomed with abundant natural light. An oversized living room includes a brick wood-burning fireplace. An updated kitchen opens into a natural, light filled breakfast area. The adjoining dining room is complete with French doors leading to the rear deck. The second floor boasts a large master bedroom with four closets and private master bathroom. Two additional bedrooms and a full hall bathroom complete the second floor. The third floor has a very large fourth bedroom complete with a full bathroom. The walk out finished basement includes several rooms. The front of the basement is currently used for a home office, and the back of the basement has a very large family/play room. The basement level is complete with a laundry area, a utility room and plenty of storage. Beautiful hardwood floors and craftsman style moldings throughout the home. Enjoy the benefits of being super close to many shops and restaurants including Whole Foods, Trader Joe s and Suburban Square. Situated in the award winning Lower Merion School District, and ultra convenient location with easy access to Center City Philadelphia, this home has it ALL!!!
Location
State PA
County Montgomery
Area Lower Merion Twp (10640)
Zoning R3
Rooms
Basement Full, Fully Finished, Outside Entrance, Rear Entrance, Rough Bath Plumb, Windows
Interior
Interior Features Breakfast Area, Floor Plan - Traditional
Hot Water Natural Gas
Heating Hot Water, Radiator
Cooling Central A/C
Fireplaces Number 1
Fireplaces Type Brick
Equipment Dishwasher, Dryer - Gas, Microwave, Oven/Range - Gas, Refrigerator, Washer
Fireplace Y
Window Features Double Hung
Appliance Dishwasher, Dryer - Gas, Microwave, Oven/Range - Gas, Refrigerator, Washer
Heat Source Natural Gas
Laundry Basement
Exterior
Water Access N
Roof Type Asphalt
Street Surface Paved
Accessibility None
Road Frontage Boro/Township
Garage N
Building
Story 2
Sewer Public Sewer
Water Public
Architectural Style Tudor
Level or Stories 2
Additional Building Above Grade, Below Grade
New Construction N
Schools
Elementary Schools Penn Valley
Middle Schools Welsh Valley
School District Lower Merion
Others
Senior Community No
Tax ID 40-00-34460-006
Ownership Fee Simple
SqFt Source Assessor
Acceptable Financing Cash, Conventional
Listing Terms Cash, Conventional
Financing Cash,Conventional
Special Listing Condition Standard
Read Less Info
Want to know what your home might be worth? Contact us for a FREE valuation!

Our team is ready to help you sell your home for the highest possible price ASAP

Bought with Robin R. Gordon • BHHS Fox & Roach-Haverford
GET MORE INFORMATION




