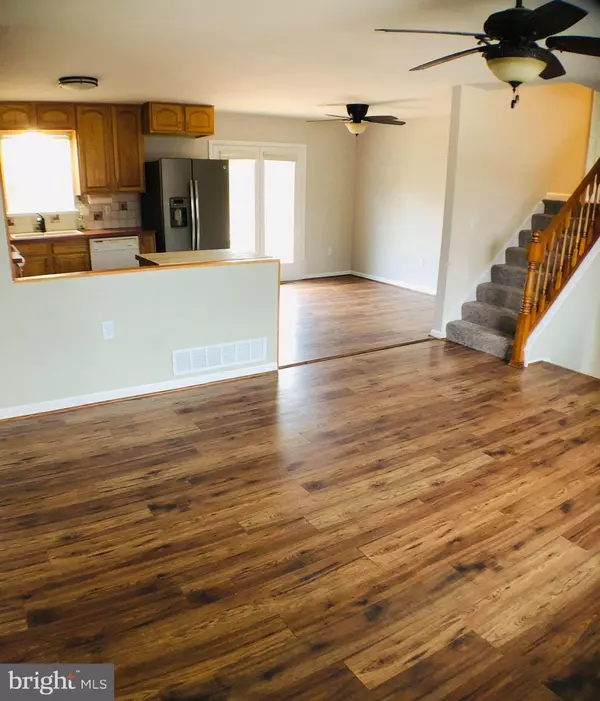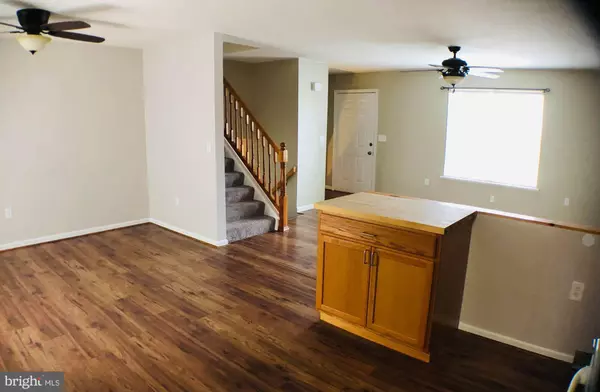For more information regarding the value of a property, please contact us for a free consultation.
Key Details
Sold Price $259,900
Property Type Single Family Home
Sub Type Detached
Listing Status Sold
Purchase Type For Sale
Square Footage 1,764 sqft
Price per Sqft $147
Subdivision Springettsbury
MLS Listing ID PAYK149650
Sold Date 12/31/20
Style Bi-level,Split Level
Bedrooms 4
Full Baths 2
HOA Y/N N
Abv Grd Liv Area 1,764
Originating Board BRIGHT
Year Built 1990
Annual Tax Amount $4,038
Tax Year 2020
Lot Size 0.344 Acres
Acres 0.34
Property Description
Central Schools! NO HOA! Open floor plan! This home has it all! With 4 total bedrooms; 3 upper level; 1 lower level (which could be used as in-law quarters; auPair or office/social learning center); plus an unfinished basement with cabinets! Yes ... FOUR LEVELS!!! You will get to see mountain views and beautiful sunsets from the large backyard deck, featuring a Sunsetter awning and above ground pool attached to the large gated back deck! Backyard also features Western Red Cedar 6 ft privacy fence (installed in 2017). Radon system installed in 2017. Roof replaced 2016. Furnace/AC replaced in 2018. Brand new carpet in all bedrooms and family room. This home has been well maintained and just waiting for you!
Location
State PA
County York
Area Springettsbury Twp (15246)
Zoning RESIDENTIAL
Rooms
Other Rooms Living Room, Bedroom 2, Bedroom 3, Bedroom 4, Kitchen, Family Room, Basement, Bedroom 1, Laundry, Bathroom 1, Bathroom 2
Basement Full
Interior
Interior Features Floor Plan - Open, Ceiling Fan(s), Kitchen - Eat-In, Skylight(s)
Hot Water Natural Gas
Heating Forced Air
Cooling Central A/C
Flooring Partially Carpeted, Vinyl
Fireplaces Number 1
Fireplaces Type Free Standing, Gas/Propane
Equipment Built-In Microwave, Dishwasher, Refrigerator, Stainless Steel Appliances, Washer, Oven/Range - Electric, Water Heater, Dryer - Gas
Fireplace Y
Appliance Built-In Microwave, Dishwasher, Refrigerator, Stainless Steel Appliances, Washer, Oven/Range - Electric, Water Heater, Dryer - Gas
Heat Source Natural Gas
Laundry Lower Floor, Washer In Unit, Dryer In Unit
Exterior
Exterior Feature Deck(s)
Parking Features Garage - Front Entry, Garage Door Opener, Inside Access
Garage Spaces 4.0
Fence Privacy, Rear, Wood, Fully
Pool Above Ground, Fenced
Utilities Available Electric Available, Natural Gas Available
Water Access N
Roof Type Architectural Shingle
Accessibility None
Porch Deck(s)
Attached Garage 2
Total Parking Spaces 4
Garage Y
Building
Lot Description Backs to Trees, Level, Rear Yard
Story 4
Sewer Public Sewer
Water Public
Architectural Style Bi-level, Split Level
Level or Stories 4
Additional Building Above Grade
New Construction N
Schools
School District Central York
Others
Senior Community No
Tax ID 46-000-35-0116-00-00000
Ownership Fee Simple
SqFt Source Assessor
Acceptable Financing Cash, Conventional, FHA, VA
Listing Terms Cash, Conventional, FHA, VA
Financing Cash,Conventional,FHA,VA
Special Listing Condition Standard
Read Less Info
Want to know what your home might be worth? Contact us for a FREE valuation!

Our team is ready to help you sell your home for the highest possible price ASAP

Bought with Zakary A Klinedinst • EXP Realty, LLC



