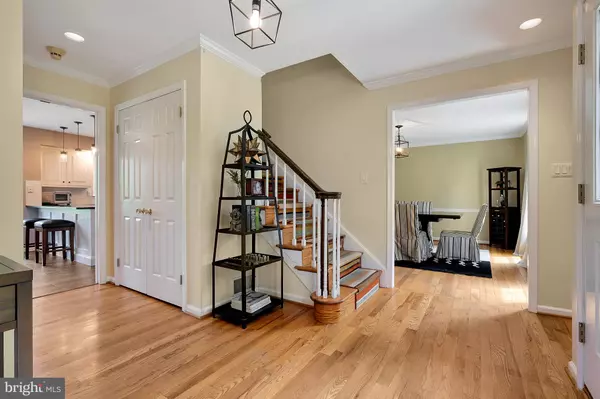For more information regarding the value of a property, please contact us for a free consultation.
Key Details
Sold Price $751,510
Property Type Single Family Home
Sub Type Detached
Listing Status Sold
Purchase Type For Sale
Square Footage 3,742 sqft
Price per Sqft $200
Subdivision Red Bridge Farm
MLS Listing ID PACT2025636
Sold Date 07/21/22
Style Colonial
Bedrooms 4
Full Baths 3
Half Baths 1
HOA Fees $37/ann
HOA Y/N Y
Abv Grd Liv Area 2,642
Originating Board BRIGHT
Year Built 1978
Annual Tax Amount $8,238
Tax Year 2022
Lot Size 1.100 Acres
Acres 1.1
Property Description
Showings begin June 3rd for this fabulous home in the sought-after community of Red Bridge Farm in the Unionville-Chadds Ford School District. Situated on a serene and picturesque 1.1 acre lot in this wonderful neighborhood, this home is sure to please. The first thing you will notice is its beautiful curb appeal with new HardiPlank siding and stone accents. Enter through the grand double entrance door into the foyer featuring hardwood flooring, recessed lighting, crown molding and a coat closet. Straight ahead is the sunny and bright kitchen overlooking the expansive and beautiful flat back yard which is complete with granite countertops, white cabinetry, tile backsplash, stainless steel appliances, recessed lighting, pendant lights, two pantry closets and updated flooring. To the right of the kitchen is the cozy family room with a gas fireplace, a built-in bookcase, recessed lighting and a sliding door to the screened porch. The large formal living room is perfect for entertaining with hardwood flooring, a wood burning fireplace and crown molding. The formal dining room has hardwood flooring, crown molding and a chair rail, making this the ideal place to host your favorite guests. Also on the main floor is a laundry/mud room with outside entrance and a powder room with tile flooring, pedestal sink and recessed lighting. Upstairs, the primary bedroom suite features hardwood flooring, a ceiling fan, a large walk-in closet and a remodeled bath with radiant heat flooring, a luxury shower, two vanities and recessed lighting. There are three additional generously-sized bedrooms that share the hall bath which has tile flooring, a double sink vanity, recessed lighting and a linen closet. The lower level is finished, offering another level to relax and entertain in. It has two large windows, a door to the backyard, an entertainment area with recessed lighting, a media room with recessed lighting, plus a full bath with tile flooring and glass shower. The storage area and several closets provide an abundance of storage space. Other great features of this home include HardiePlank siding (2016), window replacement (2016), HVAC replacement (2020), water heater replacement (2020), upgraded bathrooms, a two-car turned garage, a large screened porch with a ceiling fan, and a maintenance free deck with included hot tub. This amazing home in a top-notch neighborhood in the Unionville-Chadds Ford School District will not last long!
Location
State PA
County Chester
Area Pocopson Twp (10363)
Zoning RESIDENTIAL
Rooms
Other Rooms Living Room, Dining Room, Primary Bedroom, Bedroom 2, Bedroom 3, Bedroom 4, Kitchen, Family Room, Laundry, Recreation Room, Media Room, Bathroom 2, Bathroom 3, Primary Bathroom, Half Bath, Screened Porch
Basement Daylight, Full, Outside Entrance, Walkout Level
Interior
Hot Water Electric
Heating Forced Air
Cooling Central A/C
Flooring Carpet, Hardwood, Tile/Brick
Fireplaces Number 2
Fireplaces Type Gas/Propane, Wood
Fireplace Y
Heat Source Natural Gas
Laundry Main Floor
Exterior
Exterior Feature Deck(s), Porch(es), Screened
Parking Features Inside Access
Garage Spaces 7.0
Water Access N
Roof Type Pitched,Shingle
Accessibility None
Porch Deck(s), Porch(es), Screened
Attached Garage 2
Total Parking Spaces 7
Garage Y
Building
Lot Description Corner, Level
Story 3
Foundation Concrete Perimeter
Sewer On Site Septic
Water Public
Architectural Style Colonial
Level or Stories 3
Additional Building Above Grade, Below Grade
New Construction N
Schools
School District Unionville-Chadds Ford
Others
Senior Community No
Tax ID 630401093700
Ownership Fee Simple
SqFt Source Estimated
Horse Property N
Special Listing Condition Standard
Read Less Info
Want to know what your home might be worth? Contact us for a FREE valuation!

Our team is ready to help you sell your home for the highest possible price ASAP

Bought with Robert J McLaughlin • Coldwell Banker Realty
GET MORE INFORMATION




