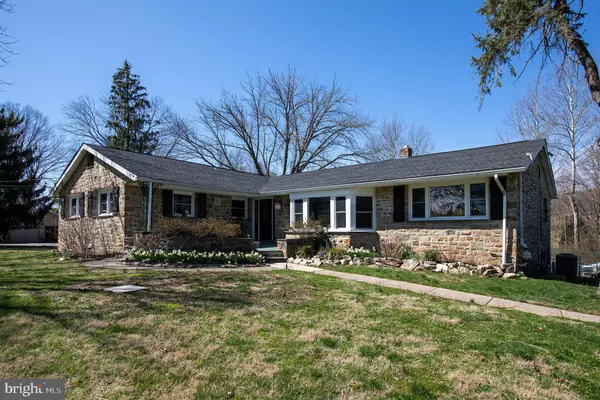For more information regarding the value of a property, please contact us for a free consultation.
Key Details
Sold Price $550,000
Property Type Single Family Home
Sub Type Detached
Listing Status Sold
Purchase Type For Sale
Square Footage 4,635 sqft
Price per Sqft $118
Subdivision None Available
MLS Listing ID PAMC645140
Sold Date 06/12/20
Style Ranch/Rambler
Bedrooms 5
Full Baths 3
Half Baths 1
HOA Y/N N
Abv Grd Liv Area 2,835
Originating Board BRIGHT
Year Built 1966
Annual Tax Amount $11,951
Tax Year 2019
Lot Size 1.267 Acres
Acres 1.27
Lot Dimensions 200.00 x 0.00
Property Description
Check out this fantastic five bedroom, 3.5 bath, 4,635 total sq.ft. (2,835 above grade and 1,800 below grade) stone ranch house in Dresher! The gardens that surround the home are well established and the front yard is spacious, giving some tremendous curbside appeal to this classic style. Upon entering, the black and white patterned tile foyer flows into an open concept dining room/living room on the right and enjoy oak hardwood floors throughout the house. A huge, front-facing bay window provides a generous amount of light to the room, and features cushioned seating and extra storage space under the seats! From the dining room and moving to the rear, we find the stunning kitchen: tastefully exposed beams, black granite counters, and a significant amount of natural light are all featured in the large space. The kitchen also includes appealing shiplap walls and stainless steel appliances, with a large central island, custom-built wood range hood, and plenty of counter and storage space. Moving off the kitchen, we pass a useful hallway half bath and arrive in the intimate and homey family room boasting a gorgeous stone fireplace. The cozy family room has glass sliding doors that lead out to the large patio overlooking the pool yard. The porch can easily be used as an entertaining space and also features a built-in stone outdoor fireplace that you cook on (third fireplace). The master bed and bath are exquisite: custom-built double closets, a tasteful feature wall, with the bath, for its part, featuring an elegant walk-in shower with rain showerhead. In addition to the master suite, this home features four more additional bedrooms on the first floor, each with charming touches and plenty of space and a full bath is in the hallway with quartz double sink. The basement is finished in water-resistant laminate, and spacious! This lower area provides a large bonus living space to this already impressive home, featuring a second stone fireplace, custom-built bar (with built-in shelves and USB charging), and included pool table, all accented with stately exposed beams and plenty of natural light. The basement has access to the fenced-in rear yard and its inground heated pool (with slide!), and the solid teak pool lounge furniture comes included. Also, there is an oversized two-car garage that enters into the workshop, which then also enters into the basement. With a new roof, less than two-year-old water heater, less than year old water pump and pump tank, Martin water conditioning and filtration system, and updated electrical service, you'll be secure in this wonderful home for many years. The location is also perfect: backed up to the woods, surrounded by golf courses, and walking distance to the local middle school. This is a fantastic space with some beautiful touches, drive by today! VIRTUAL TOUR LINK: https://mls.homejab.com/property/view/510-twining-rd-dresher-pa-19025-usa.
Location
State PA
County Montgomery
Area Upper Dublin Twp (10654)
Zoning A
Rooms
Other Rooms Living Room, Dining Room, Primary Bedroom, Bedroom 2, Bedroom 3, Bedroom 4, Bedroom 5, Kitchen, Family Room, Den, Basement, Foyer, Laundry, Other, Storage Room, Workshop, Bathroom 1, Bathroom 3, Primary Bathroom, Half Bath
Basement Partially Finished
Main Level Bedrooms 5
Interior
Interior Features Attic, Bar, Built-Ins, Ceiling Fan(s), Chair Railings, Crown Moldings, Exposed Beams, Recessed Lighting, Skylight(s), Stall Shower, Upgraded Countertops, Wainscotting, Water Treat System, Wet/Dry Bar, Window Treatments, Wine Storage
Hot Water Other
Heating Forced Air
Cooling Central A/C
Fireplaces Number 2
Fireplaces Type Flue for Stove, Insert, Mantel(s), Stone
Fireplace Y
Heat Source Natural Gas
Laundry Basement
Exterior
Exterior Feature Balconies- Multiple, Patio(s), Porch(es)
Parking Features Other
Garage Spaces 2.0
Pool In Ground
Water Access N
Accessibility None
Porch Balconies- Multiple, Patio(s), Porch(es)
Attached Garage 2
Total Parking Spaces 2
Garage Y
Building
Lot Description Backs to Trees, Front Yard, Landscaping, Partly Wooded, Poolside, Rear Yard, Secluded, SideYard(s), Trees/Wooded, Other
Story 2
Sewer Private Sewer
Water Private
Architectural Style Ranch/Rambler
Level or Stories 2
Additional Building Above Grade, Below Grade
New Construction N
Schools
School District Upper Dublin
Others
Senior Community No
Tax ID 54-00-16156-008
Ownership Fee Simple
SqFt Source Assessor
Security Features Carbon Monoxide Detector(s),Smoke Detector
Special Listing Condition Standard
Read Less Info
Want to know what your home might be worth? Contact us for a FREE valuation!

Our team is ready to help you sell your home for the highest possible price ASAP

Bought with Kerry Boccella • Compass RE
GET MORE INFORMATION




