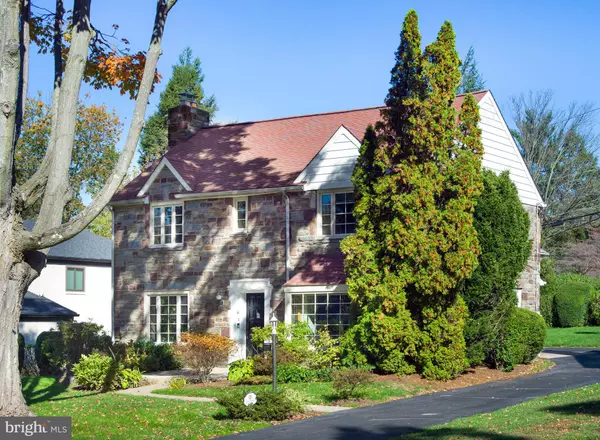For more information regarding the value of a property, please contact us for a free consultation.
Key Details
Sold Price $612,500
Property Type Single Family Home
Sub Type Detached
Listing Status Sold
Purchase Type For Sale
Square Footage 2,607 sqft
Price per Sqft $234
Subdivision None Available
MLS Listing ID PAMC637786
Sold Date 03/13/20
Style Colonial
Bedrooms 4
Full Baths 2
Half Baths 1
HOA Y/N N
Abv Grd Liv Area 2,607
Originating Board BRIGHT
Year Built 1950
Annual Tax Amount $10,825
Tax Year 2020
Lot Size 9,200 Sqft
Acres 0.21
Lot Dimensions 87.00 x 0.00
Property Description
Jewel-box 4 bedroom classic colonial in prime Wynnewood! Be first in line to view this classic beauty that exudes charm and curb appeal. An attractive stone fa ade, shingle roof, lovely landscaping and mature trees enhance the allure on the exterior. A long, private driveway proceeds to the rear of the home to a built-in garage and provides parking for plenty of cars. The backyard is lush and perfect for kids and pets to play and great for outdoor parties. Meeting you inside is a newly-tiled center hall foyer, progressing on to a large powder room (with new vanity and toilet) and coat closet at the end of the hall. At left, a spacious living room with wood floors, wood-burning fireplace and front property views affords comfort whether spending time with family or hosting guests. A bright, newly-carpeted pine wood-paneled office/den with built-ins sits adjacent to the living room for relaxing, reading, or working at home. The gracious traditional layout presents the dining room to the right of the foyer, embellished with wood floors, chair rail moldings and built-in storage, brightened by an oversized bay window. Cook up favorite recipes in the generous kitchen complete with double gas ovens and a sunny breakfast room. Access from the driveway and attached one-car garage makes for convenient grocery transport. Upstairs you ll find 4 sizable, sunny bedrooms, including the huge master bedroom with 2 closets and tiled en-suite bath with new vanity. The second bedroom features a wall of built-ins, third bedroom has a built-in desk and walk-in closet, and oversized fourth bedroom has 2 walk-in closets! A full hall bath with tub and new vanity rounds out the 2nd floor. The basement houses a laundry area and can easily be finished to create additional living space. All in an excellent family neighborhood and sought-after location near the park, public transit and other amenities.
Location
State PA
County Montgomery
Area Lower Merion Twp (10640)
Zoning R4
Rooms
Other Rooms Living Room, Dining Room, Primary Bedroom, Bedroom 2, Bedroom 3, Bedroom 4, Kitchen, Den, Breakfast Room, Laundry, Storage Room, Bathroom 2, Primary Bathroom, Half Bath
Basement Full
Interior
Interior Features Breakfast Area, Built-Ins, Carpet, Ceiling Fan(s), Chair Railings, Crown Moldings, Dining Area, Floor Plan - Traditional, Primary Bath(s), Stall Shower, Tub Shower, Walk-in Closet(s), Wood Floors
Hot Water Natural Gas
Heating Forced Air
Cooling Central A/C
Flooring Carpet, Hardwood
Fireplaces Number 1
Equipment Built-In Range, Dishwasher, Disposal, Oven - Double, Oven/Range - Gas
Fireplace Y
Window Features Bay/Bow
Appliance Built-In Range, Dishwasher, Disposal, Oven - Double, Oven/Range - Gas
Heat Source Natural Gas
Laundry Upper Floor
Exterior
Exterior Feature Patio(s)
Parking Features Built In, Garage - Side Entry
Garage Spaces 4.0
Water Access N
Roof Type Shingle
Accessibility None
Porch Patio(s)
Attached Garage 1
Total Parking Spaces 4
Garage Y
Building
Story 2
Sewer Public Sewer
Water Public
Architectural Style Colonial
Level or Stories 2
Additional Building Above Grade, Below Grade
New Construction N
Schools
School District Lower Merion
Others
Senior Community No
Tax ID 40-00-21580-007
Ownership Fee Simple
SqFt Source Assessor
Acceptable Financing Cash, Conventional
Listing Terms Cash, Conventional
Financing Cash,Conventional
Special Listing Condition Standard
Read Less Info
Want to know what your home might be worth? Contact us for a FREE valuation!

Our team is ready to help you sell your home for the highest possible price ASAP

Bought with Tashia Burton • Keller Williams Realty Devon-Wayne
GET MORE INFORMATION




