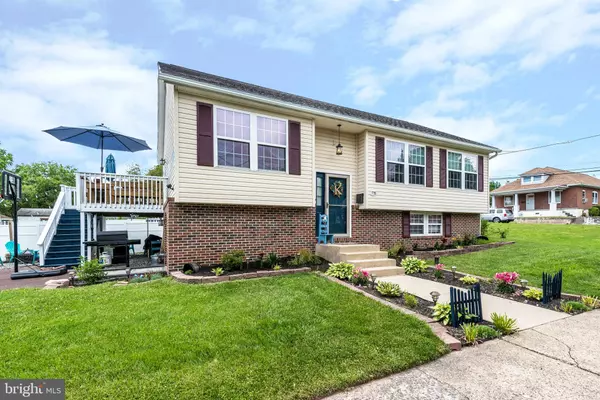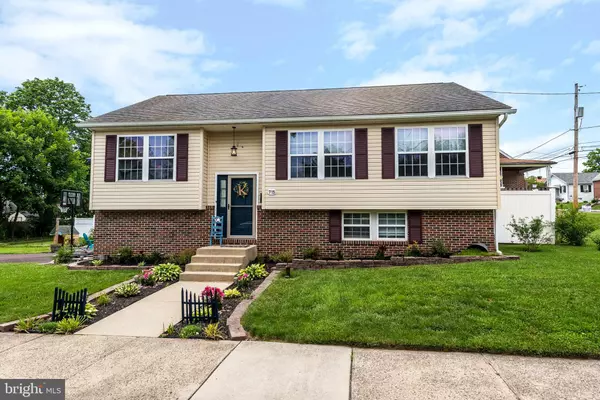For more information regarding the value of a property, please contact us for a free consultation.
Key Details
Sold Price $255,000
Property Type Single Family Home
Sub Type Detached
Listing Status Sold
Purchase Type For Sale
Square Footage 1,073 sqft
Price per Sqft $237
Subdivision None Available
MLS Listing ID PAMC697436
Sold Date 07/20/21
Style Bi-level,Raised Ranch/Rambler,Split Foyer
Bedrooms 3
Full Baths 2
HOA Y/N N
Abv Grd Liv Area 1,073
Originating Board BRIGHT
Year Built 2004
Annual Tax Amount $4,901
Tax Year 2020
Lot Size 7,344 Sqft
Acres 0.17
Property Description
Offers due 6/19 by 6pm. Situated on a corner lot in a quiet neighborhood in Pottsgrove school district, this well-cared for home has so much to offer. Beautifully manicured lawn welcomes you to this clean & updated home. Enter the front door to the tiled foyer and the stairs lead you effortlessly into the bright and airy semi-open concept living, dining, and kitchen. The first thing that catches your eye is the updated gleaming flooring throughout the main level. Walk straight into the kitchen with complete with newer slate stainless-steel appliances that complement the contrasting cabinetry. Extra countertop & storage space in the kitchen island that looks over the dining area. Light floods the dining and living room from the sliding glass doors that lead to the outdoor dining space on the deck, open to the living room allowing for the perfect entertaining space. On the other side of the home, the large master bedroom has an en-suite full bathroom. Two more bedrooms and a full bathroom complete the main level. Downstairs a full lower level is ready to be finished for extra living space. The convenient location of this picture-perfect home is close to major routes keeping amenities and destinations within reach. Central Air. New HVAC. New Water Heater. Come see this beloved home today!
Location
State PA
County Montgomery
Area West Pottsgrove Twp (10664)
Zoning RESIDENTIAL
Rooms
Other Rooms Living Room, Dining Room, Primary Bedroom, Bedroom 2, Bedroom 3, Kitchen, Primary Bathroom, Full Bath
Basement Full
Main Level Bedrooms 3
Interior
Interior Features Attic, Combination Dining/Living, Dining Area, Floor Plan - Open, Kitchen - Island, Pantry, Primary Bath(s)
Hot Water Electric
Heating Forced Air, Central
Cooling Central A/C
Equipment Built-In Microwave, Built-In Range, Dishwasher, Dryer - Electric, Energy Efficient Appliances, Extra Refrigerator/Freezer, Oven/Range - Gas, Refrigerator, Stainless Steel Appliances, Washer, Water Heater - High-Efficiency
Appliance Built-In Microwave, Built-In Range, Dishwasher, Dryer - Electric, Energy Efficient Appliances, Extra Refrigerator/Freezer, Oven/Range - Gas, Refrigerator, Stainless Steel Appliances, Washer, Water Heater - High-Efficiency
Heat Source Natural Gas
Laundry Lower Floor
Exterior
Exterior Feature Deck(s), Patio(s)
Garage Spaces 4.0
Water Access N
Roof Type Asphalt
Accessibility None
Porch Deck(s), Patio(s)
Total Parking Spaces 4
Garage N
Building
Story 2
Sewer Public Sewer
Water Public
Architectural Style Bi-level, Raised Ranch/Rambler, Split Foyer
Level or Stories 2
Additional Building Above Grade, Below Grade
New Construction N
Schools
School District Pottsgrove
Others
Senior Community No
Tax ID 64-00-01138-004
Ownership Fee Simple
SqFt Source Assessor
Security Features Smoke Detector,Carbon Monoxide Detector(s)
Acceptable Financing Cash, Conventional, FHA, VA
Listing Terms Cash, Conventional, FHA, VA
Financing Cash,Conventional,FHA,VA
Special Listing Condition Standard
Read Less Info
Want to know what your home might be worth? Contact us for a FREE valuation!

Our team is ready to help you sell your home for the highest possible price ASAP

Bought with Lisa J Lester • BHHS Fox & Roach-Collegeville
GET MORE INFORMATION




