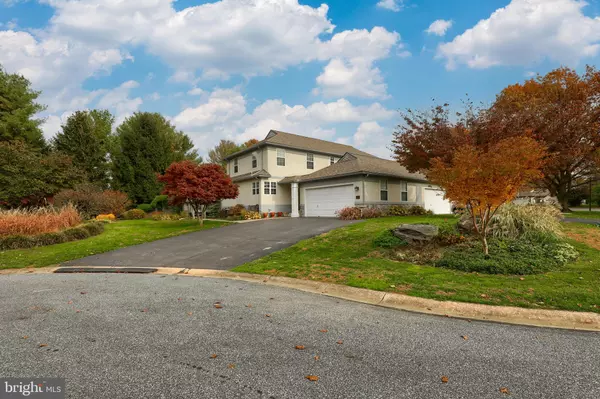For more information regarding the value of a property, please contact us for a free consultation.
Key Details
Sold Price $325,000
Property Type Semi-Detached/Twin
Sub Type Twin/Semi-Detached
Listing Status Sold
Purchase Type For Sale
Square Footage 3,349 sqft
Price per Sqft $97
Subdivision Crossgates
MLS Listing ID PALA2007790
Sold Date 01/10/22
Style Traditional
Bedrooms 3
Full Baths 2
Half Baths 1
HOA Fees $50/qua
HOA Y/N Y
Abv Grd Liv Area 2,430
Originating Board BRIGHT
Year Built 1994
Annual Tax Amount $6,237
Tax Year 2021
Lot Size 7,841 Sqft
Acres 0.18
Lot Dimensions 0.00 x 0.00
Property Description
Located on a peaceful cul-de-sac in desirable Crossgates, this beautiful home has a bright open floor plan and a first-floor primary bedroom suite. It also features a new roof, upgraded fixtures, granite countertops, gorgeous hardwood floors, a finished basement, 2-car garage, and a private outdoor oasis. Central vacuum system, gas fireplace, stainless steel appliances, main level laundry and large pantry are just some of the luxuries awaiting you. The updated kitchen also includes tile floors, tile backsplash, breakfast nook, and opens to the dining room and large great room with a warm gas fireplace. The primary bedroom suite has a big primary bath with double-sink vanity. The main level also hosts a half bath, and access to the finished garage with floor to ceiling custom built in cabinets. The upper level has two additional spacious bedrooms both with expansive walk in closets, and a full bath that connects to one bedroom and the hall. The lower level has a huge family room with built in surround sound and a large private office with custom floor to ceiling cabinets. The fabulous outdoor space is perfect for entertaining and features a raised covered deck, waterfall, koi pond, paver patio, extensive landscaping, private lawn and more. Amenities include walking trails, tennis & pickleball courts, basketball court, and the popular Crossgates golf course and restaurant. Perfectly situated close to dining, shopping, entertainment, attractions, and Penn Manor schools. You won't want to miss this. Schedule your showing today!
Location
State PA
County Lancaster
Area Millersville Boro (10544)
Zoning RESIDENTIAL
Rooms
Other Rooms Living Room, Dining Room, Primary Bedroom, Bedroom 2, Bedroom 3, Kitchen, Family Room, Foyer, Bedroom 1, Laundry, Other, Office, Bathroom 3, Primary Bathroom
Basement Fully Finished
Main Level Bedrooms 1
Interior
Interior Features Window Treatments, Dining Area, Kitchen - Eat-In, Built-Ins, Central Vacuum, Combination Dining/Living, Floor Plan - Open, Crown Moldings, Entry Level Bedroom, Pantry, Primary Bath(s), Upgraded Countertops, Walk-in Closet(s), Wood Floors
Hot Water Natural Gas
Heating Forced Air, Programmable Thermostat
Cooling Central A/C
Flooring Hardwood
Fireplaces Number 1
Fireplaces Type Gas/Propane
Equipment Refrigerator, Dishwasher, Built-In Microwave, Disposal, Oven/Range - Gas
Fireplace Y
Window Features Insulated,Screens
Appliance Refrigerator, Dishwasher, Built-In Microwave, Disposal, Oven/Range - Gas
Heat Source Natural Gas
Laundry Main Floor
Exterior
Exterior Feature Deck(s), Patio(s), Porch(es)
Parking Features Garage Door Opener
Garage Spaces 2.0
Fence Board
Utilities Available Cable TV Available
Amenities Available Tennis Courts
Water Access N
Roof Type Shingle,Composite
Accessibility None
Porch Deck(s), Patio(s), Porch(es)
Attached Garage 2
Total Parking Spaces 2
Garage Y
Building
Story 2
Foundation Other
Sewer Public Sewer
Water Public
Architectural Style Traditional
Level or Stories 2
Additional Building Above Grade, Below Grade
New Construction N
Schools
Middle Schools Marticville
High Schools Penn Manor
School District Penn Manor
Others
HOA Fee Include Snow Removal
Senior Community No
Tax ID 440-45497-0-0000
Ownership Fee Simple
SqFt Source Assessor
Security Features Security System,Smoke Detector
Acceptable Financing Cash, Conventional, FHA, VA
Listing Terms Cash, Conventional, FHA, VA
Financing Cash,Conventional,FHA,VA
Special Listing Condition Standard
Read Less Info
Want to know what your home might be worth? Contact us for a FREE valuation!

Our team is ready to help you sell your home for the highest possible price ASAP

Bought with Nate Machowski • RE/MAX Pinnacle
GET MORE INFORMATION




