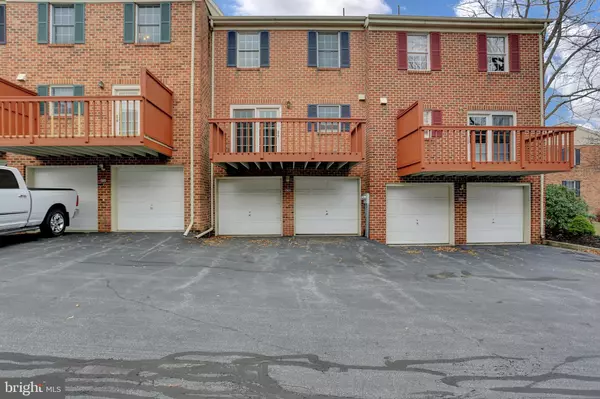For more information regarding the value of a property, please contact us for a free consultation.
Key Details
Sold Price $150,000
Property Type Condo
Sub Type Condo/Co-op
Listing Status Sold
Purchase Type For Sale
Square Footage 1,664 sqft
Price per Sqft $90
Subdivision Chambers Ridge
MLS Listing ID PAYK131298
Sold Date 02/21/20
Style Colonial
Bedrooms 2
Full Baths 2
Half Baths 1
Condo Fees $200/mo
HOA Y/N N
Abv Grd Liv Area 1,520
Originating Board BRIGHT
Year Built 1986
Annual Tax Amount $3,114
Tax Year 2019
Property Description
This comfortable townhouse is newly renovated and a must see! Fresh paint and new flooring throughout most of home. Gourmet kitchen with granite countertops, all new appliances, and recessed lighting. Large living room features gas fireplace with mantel. The French doors leading onto back deck let loads of natural light into the dining room and kitchen. Two spacious bedrooms each with their own full bathroom and plenty of closet space. Finished basement is a bonus room that would make a nice office or media room. Attached two car garage. Natural gas heat and Central AC. Located in quiet neighborhood and move in ready.
Location
State PA
County York
Area York Twp (15254)
Zoning R-CONDOMINIUM
Rooms
Other Rooms Living Room, Dining Room, Primary Bedroom, Kitchen, Basement, Bedroom 1, Primary Bathroom, Full Bath, Half Bath
Basement Full, Fully Finished, Garage Access, Interior Access, Walkout Level
Interior
Interior Features Carpet, Crown Moldings, Floor Plan - Open, Kitchen - Gourmet, Primary Bath(s), Recessed Lighting, Tub Shower
Hot Water Natural Gas
Heating Forced Air
Cooling Central A/C
Flooring Carpet, Ceramic Tile, Vinyl
Fireplaces Number 1
Fireplaces Type Brick, Corner, Gas/Propane, Mantel(s), Screen
Equipment Built-In Microwave, Dishwasher, Oven/Range - Electric, Refrigerator, Water Heater
Fireplace Y
Appliance Built-In Microwave, Dishwasher, Oven/Range - Electric, Refrigerator, Water Heater
Heat Source Natural Gas
Laundry Basement, Hookup
Exterior
Exterior Feature Deck(s)
Parking Features Basement Garage, Garage - Rear Entry, Inside Access
Garage Spaces 4.0
Parking On Site 2
Water Access N
Roof Type Shingle
Street Surface Paved
Accessibility None
Porch Deck(s)
Road Frontage Public
Attached Garage 2
Total Parking Spaces 4
Garage Y
Building
Story 2
Foundation Brick/Mortar
Sewer Public Sewer
Water Public
Architectural Style Colonial
Level or Stories 2
Additional Building Above Grade, Below Grade
New Construction N
Schools
High Schools Dallastown Area
School District Dallastown Area
Others
Pets Allowed Y
Senior Community No
Tax ID 54-000-IJ-0079-B0-C0095
Ownership Fee Simple
SqFt Source Estimated
Security Features Smoke Detector
Acceptable Financing Cash, Conventional, FHA, USDA, VA
Listing Terms Cash, Conventional, FHA, USDA, VA
Financing Cash,Conventional,FHA,USDA,VA
Special Listing Condition Standard
Pets Allowed Cats OK, Dogs OK, Number Limit
Read Less Info
Want to know what your home might be worth? Contact us for a FREE valuation!

Our team is ready to help you sell your home for the highest possible price ASAP

Bought with Elisa Schwenk • House Broker Realty LLC



