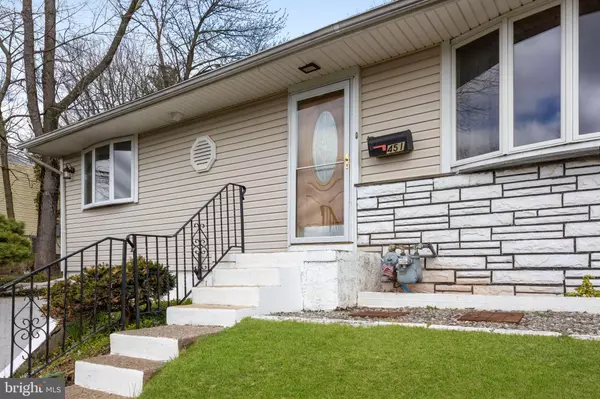For more information regarding the value of a property, please contact us for a free consultation.
Key Details
Sold Price $460,000
Property Type Single Family Home
Sub Type Detached
Listing Status Sold
Purchase Type For Sale
Square Footage 1,584 sqft
Price per Sqft $290
Subdivision Willow Penn
MLS Listing ID PABU2023346
Sold Date 05/19/22
Style Ranch/Rambler
Bedrooms 3
Full Baths 2
Half Baths 1
HOA Y/N N
Abv Grd Liv Area 1,584
Originating Board BRIGHT
Year Built 1955
Annual Tax Amount $4,761
Tax Year 2021
Lot Size 0.500 Acres
Acres 0.5
Lot Dimensions 65.00 x 248.00
Property Description
Welcome to this lovingly maintained three-bedroom ranch home located within the Willow Penn community of Southampton. Proudly presenting for the first time in 55 years and the perfect choice for those just starting out, or anyone ready to downsize. You will enjoy the convenience of two separate driveways, one of which allows for easy side door entry into an oversized mudroom and laundry area. Situated on one of the largest parcels within the community and complete with an above ground pool and backyard patio which can be accessed from the wonderful family room addition, (2018), that offers endless amounts of natural sunlight while comfortably flowing into the generously sized eat-in kitchen with wood cabinetry, granite countertops, and an electric glass cooktop. Adjacent to the kitchen is a cozy additional living area with wood flooring that leads to two nicely sized bedrooms, which as per the sellers, have hardwood floors beneath the carpeting. The full hall bath, master bedroom and master bathroom featuring a double sink vanity and a custom marble tile shower with shower chair complete this level of the home. Other amenities include a finished basement with half bathroom and direct access to/from the one car garage. HVAC 2012, roof 2012 (30-year TAMKO shingle), hot water heater 2014. This charmer awaits its new owners and the personal touches that they will add to call 451 Temple Road "HOME".
Location
State PA
County Bucks
Area Upper Southampton Twp (10148)
Zoning R3
Rooms
Basement Fully Finished, Garage Access, Walkout Level
Main Level Bedrooms 3
Interior
Hot Water Natural Gas
Cooling Central A/C
Fireplace N
Heat Source Natural Gas
Laundry Main Floor
Exterior
Exterior Feature Patio(s)
Parking Features Basement Garage, Inside Access
Garage Spaces 1.0
Pool Above Ground
Utilities Available Natural Gas Available
Water Access N
Accessibility Wheelchair Mod, Mobility Improvements
Porch Patio(s)
Attached Garage 1
Total Parking Spaces 1
Garage Y
Building
Story 2
Foundation Block
Sewer Public Sewer
Water Public
Architectural Style Ranch/Rambler
Level or Stories 2
Additional Building Above Grade, Below Grade
New Construction N
Schools
Middle Schools Eugene Klinger
High Schools William Tennent
School District Centennial
Others
Senior Community No
Tax ID 48-007-255
Ownership Fee Simple
SqFt Source Estimated
Special Listing Condition Standard
Read Less Info
Want to know what your home might be worth? Contact us for a FREE valuation!

Our team is ready to help you sell your home for the highest possible price ASAP

Bought with Deneen A Rispo • Redfin Corporation
GET MORE INFORMATION




