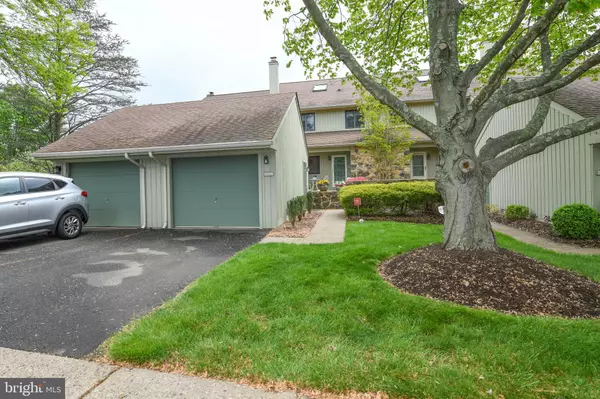For more information regarding the value of a property, please contact us for a free consultation.
Key Details
Sold Price $430,000
Property Type Townhouse
Sub Type Interior Row/Townhouse
Listing Status Sold
Purchase Type For Sale
Square Footage 1,848 sqft
Price per Sqft $232
Subdivision Yardley Corners
MLS Listing ID PABU527280
Sold Date 09/01/21
Style Contemporary
Bedrooms 3
Full Baths 2
Half Baths 1
HOA Fees $285/mo
HOA Y/N Y
Abv Grd Liv Area 1,848
Originating Board BRIGHT
Year Built 1985
Annual Tax Amount $6,011
Tax Year 2020
Lot Size 3,168 Sqft
Acres 0.07
Lot Dimensions 24.00 x 132.00
Property Description
This beautiful and spacious townhome is located on a quiet cul-de-sac away from all road noise, backing to open lawn area. The property features an open floor plan, with entry foyer leading to a large living room, formal dining room, remodeled kitchen with stainless appliances and granite counter tops, and cozy den with fireplace, built in cabinets and privacy double doors. The second floor has 3 large bedrooms, including master suite with remodeled bath and walk in closet. The third floor loft has a split unit for central air as well as skylights, and could be used as a forth bedroom with double closets, or family room and / or office.There are custom hardwood floors on both levels ( except kitchen-ceramic) All windows have been replaced with Anderson insulated windows. Heating and central air both replaced in 2016, hot water heater in 2015. Large patio fenced for privacy 15' x 24' landscaped with EP Henry pavers. All baths are remodeled Located in desirable Yardley Corners, across from shopping and close to major roads. ( 95 and 295 )
Location
State PA
County Bucks
Area Lower Makefield Twp (10120)
Zoning R3
Rooms
Other Rooms Living Room, Dining Room, Bedroom 2, Bedroom 3, Kitchen, Den, Bedroom 1, Loft
Interior
Hot Water Electric
Heating Forced Air
Cooling Central A/C
Flooring Hardwood
Fireplaces Number 1
Fireplace Y
Heat Source Electric
Exterior
Parking Features Garage - Front Entry
Garage Spaces 2.0
Water Access N
Accessibility None
Total Parking Spaces 2
Garage Y
Building
Story 3
Sewer Public Sewer
Water Public
Architectural Style Contemporary
Level or Stories 3
Additional Building Above Grade, Below Grade
New Construction N
Schools
School District Pennsbury
Others
Senior Community No
Tax ID 20-033-225
Ownership Fee Simple
SqFt Source Assessor
Special Listing Condition Standard
Read Less Info
Want to know what your home might be worth? Contact us for a FREE valuation!

Our team is ready to help you sell your home for the highest possible price ASAP

Bought with Margaret E Coe • RE/MAX Properties - Newtown
GET MORE INFORMATION




