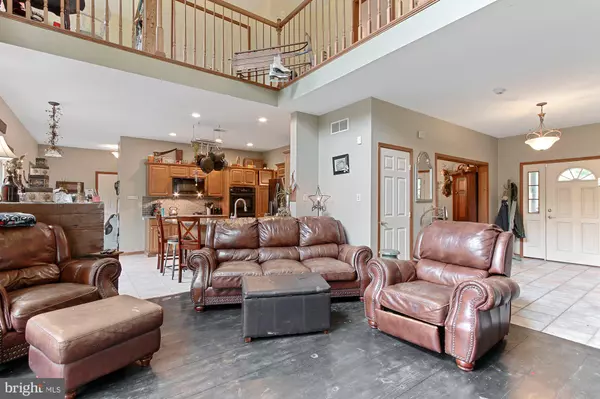For more information regarding the value of a property, please contact us for a free consultation.
Key Details
Sold Price $575,000
Property Type Single Family Home
Sub Type Detached
Listing Status Sold
Purchase Type For Sale
Square Footage 3,963 sqft
Price per Sqft $145
Subdivision None Available
MLS Listing ID PABK2000600
Sold Date 08/31/21
Style Traditional
Bedrooms 4
Full Baths 2
Half Baths 2
HOA Y/N N
Abv Grd Liv Area 2,963
Originating Board BRIGHT
Year Built 2003
Annual Tax Amount $9,375
Tax Year 2020
Lot Size 12.680 Acres
Acres 12.68
Property Description
Welcome to 68 Clay Road! Located on the outskirts of Mertztown, close and convenient to Lehigh Valley, the turnpike and route 100, sits your own piece of paradise. This home is one of a kind and not something you see hit the market often! This home boasts just under 13 acres, a huge pole barn, a 3-car attached garage, a pond, and plenty of trails for walking, or riding atvs and dirt bikes. As you pull up the driveway you’ll immediately be impressed by the privacy and seclusion. Entering into the front door you will see the large open family room and the formal dining room to your right. In the kitchen you will love the granite countertops and breakfast bar. There is also sizeble first floor master suite off of the family room with a large walk-in closet and master bath with granite countertops. Upstairs there are three roomy bedrooms with a loft area and balcony that overlooks the great room. Heading downstairs to the basement you will love the amount of extra space. This finished walkout lower level boasts a wet bar, wood stove, and half bath. Great for gatherings and entertainment! As you walk into the garage you will notice that there is a door that leads you up to the second floor family area perfect for an at home office or playroom! If you are looking for privacy, space, seclusion and play, then this is the house for you. Schedule your tour today!
Location
State PA
County Berks
Area Longswamp Twp (10259)
Zoning RESIDENTIAL
Rooms
Other Rooms Living Room, Dining Room, Primary Bedroom, Bedroom 2, Bedroom 3, Bedroom 4, Kitchen, Game Room, Great Room, Primary Bathroom, Full Bath
Basement Full
Main Level Bedrooms 1
Interior
Hot Water Electric
Heating Forced Air, Baseboard - Electric
Cooling Central A/C
Heat Source Natural Gas, Wood, Electric
Exterior
Parking Features Garage - Side Entry, Oversized
Garage Spaces 7.0
Water Access N
Accessibility None
Attached Garage 3
Total Parking Spaces 7
Garage Y
Building
Story 2
Sewer On Site Septic
Water Well
Architectural Style Traditional
Level or Stories 2
Additional Building Above Grade, Below Grade
New Construction N
Schools
School District Brandywine Heights Area
Others
Senior Community No
Tax ID 59-5473-04-91-5063
Ownership Fee Simple
SqFt Source Assessor
Special Listing Condition Standard
Read Less Info
Want to know what your home might be worth? Contact us for a FREE valuation!

Our team is ready to help you sell your home for the highest possible price ASAP

Bought with Douglas W Hayward • Doug Hayward Real Estate
GET MORE INFORMATION




