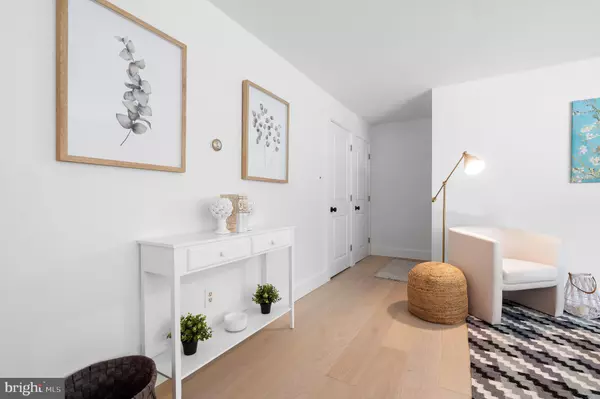For more information regarding the value of a property, please contact us for a free consultation.
Key Details
Sold Price $257,000
Property Type Condo
Sub Type Condo/Co-op
Listing Status Sold
Purchase Type For Sale
Square Footage 851 sqft
Price per Sqft $301
Subdivision Coach House
MLS Listing ID PAMC2045550
Sold Date 09/01/22
Style Traditional,Unit/Flat
Bedrooms 2
Full Baths 1
Condo Fees $358/mo
HOA Y/N N
Abv Grd Liv Area 851
Originating Board BRIGHT
Year Built 1957
Annual Tax Amount $3,155
Tax Year 2022
Lot Size 851 Sqft
Acres 0.02
Lot Dimensions 1.00 x 0.00
Property Description
This downtown Bryn Mawr 2 Bedroom/1 Bath Condominium with deeded parking spot next to entrance and one of the lowest condo fees on the Main Line is a MUST-SEE. Unit G features an open-concept floor plan that exceeds expectations with its white Kitchen cabinets and red brick wall that extends into the Dining Room, a large Living Room with space for home office, and a Full Bathroom with white marble shower stall, marble tiled flooring, navy vanity, and brass fixtures; a bathroom that rivals those found in million dollar homes. Additional on trend design features include new Nordic Brazilian Oak wide plank hardwood floors, new 2-panel interior doors with black knobs and new light fixtures. Need lots of storage? Unit G has 3 storage closets, Primary walk in closet, 2nd bedroom clothing closet and a huge private storage bin in the building basement thats great for holiday decor, bicycles and larger items. A new upgraded electrical panel was also installed in winter 2022. The deeded parking spot is one of the closest to the front door, then once in the 104 vestibule, Unit G is located just 5 steps up and into the unit for one-floor living. Condo Fee includes common area grounds, common area maintenance, heat, insurance, lawn maintenance, management, parking fee, sewer, snow removal, trash, and water. Common laundry in lower level. Up to 2 cats allowed per unit. No dogs permitted. In addition to HOA, the Capital Contribution fee will be $1,219.80 and the move-in fee will be $350.00. CMIF Fee of $339.58 semi annually.
Location
State PA
County Montgomery
Area Lower Merion Twp (10640)
Zoning RESIDENTIAL
Rooms
Other Rooms Living Room, Dining Room, Bedroom 2, Kitchen, Bedroom 1, Laundry, Storage Room, Full Bath
Main Level Bedrooms 2
Interior
Interior Features Floor Plan - Open, Pantry, Stall Shower, Walk-in Closet(s), Window Treatments, Wood Floors
Hot Water Natural Gas
Heating Baseboard - Hot Water
Cooling Wall Unit
Flooring Hardwood
Equipment Built-In Microwave, Built-In Range, Dishwasher, Oven/Range - Electric, Refrigerator, Stainless Steel Appliances
Fireplace N
Appliance Built-In Microwave, Built-In Range, Dishwasher, Oven/Range - Electric, Refrigerator, Stainless Steel Appliances
Heat Source Oil
Laundry Basement, Lower Floor, Shared
Exterior
Garage Spaces 1.0
Parking On Site 1
Utilities Available Electric Available, Cable TV Available, Sewer Available, Water Available, Natural Gas Available
Amenities Available Laundry Facilities, Meeting Room, Reserved/Assigned Parking, Storage Bin
Water Access N
Roof Type Shingle
Street Surface Black Top,Paved
Accessibility None
Road Frontage Boro/Township
Total Parking Spaces 1
Garage N
Building
Story 1
Foundation Block, Slab, Concrete Perimeter, Brick/Mortar
Sewer Public Sewer
Water Public
Architectural Style Traditional, Unit/Flat
Level or Stories 1
Additional Building Above Grade, Below Grade
Structure Type Plaster Walls,Dry Wall,Masonry
New Construction N
Schools
Elementary Schools Gladwyne
High Schools Harriton
School District Lower Merion
Others
Pets Allowed Y
HOA Fee Include Heat,Water,Trash,Common Area Maintenance,Snow Removal,Lawn Maintenance,All Ground Fee,Parking Fee
Senior Community No
Tax ID 40-00-51042-146
Ownership Fee Simple
SqFt Source Assessor
Horse Property N
Special Listing Condition Standard
Pets Allowed Cats OK
Read Less Info
Want to know what your home might be worth? Contact us for a FREE valuation!

Our team is ready to help you sell your home for the highest possible price ASAP

Bought with Jason Polykoff • Compass RE
GET MORE INFORMATION




