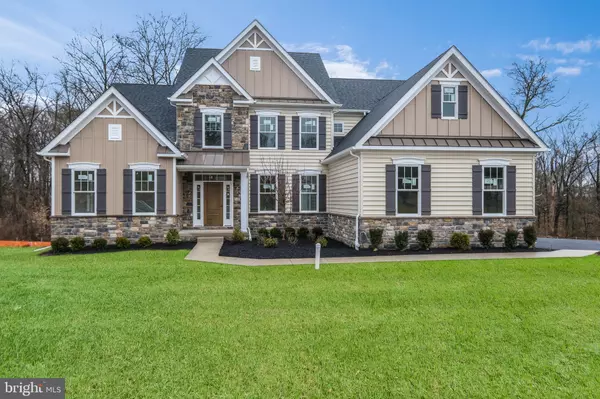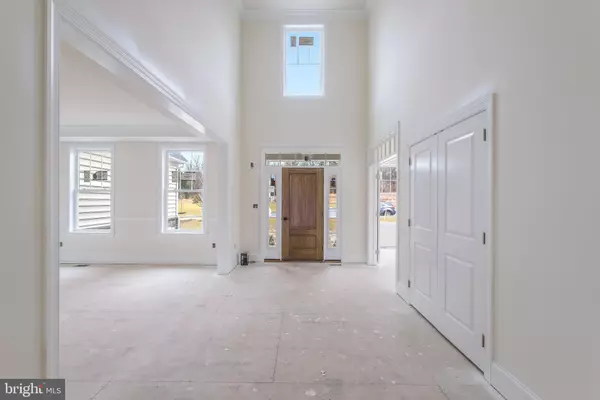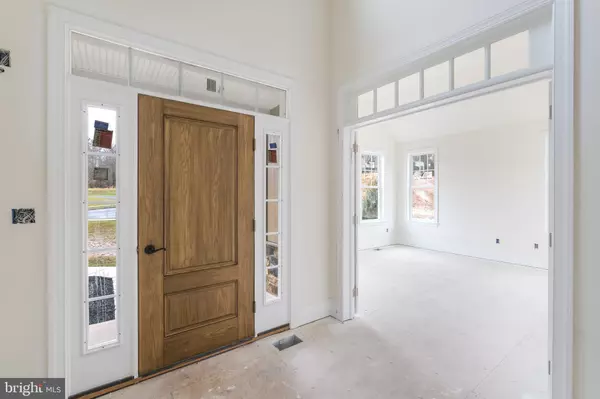For more information regarding the value of a property, please contact us for a free consultation.
Key Details
Sold Price $925,542
Property Type Single Family Home
Sub Type Detached
Listing Status Sold
Purchase Type For Sale
Square Footage 3,325 sqft
Price per Sqft $278
Subdivision Oxford Lane
MLS Listing ID PABU487510
Sold Date 09/30/20
Style Craftsman,Traditional
Bedrooms 4
Full Baths 2
Half Baths 1
HOA Fees $96/qua
HOA Y/N Y
Abv Grd Liv Area 3,325
Originating Board BRIGHT
Year Built 2020
Annual Tax Amount $1,015
Tax Year 2020
Lot Size 0.692 Acres
Acres 0.69
Lot Dimensions 131.00 x 207.00
Property Description
NOW TAKING APPOINTMENTS!! QUICK DELIVERY HOME & FIRST FLOOR Owners Suite! Welcome to The Enclave at Oxford Lane, a wooded setting of 8 single family homes, bordering historic Doylestown Borough. The Chelsea II floor plan exemplifies the open plan concept. Lets enter the home to find a large study to the left, a formal dining room to the right. As we stroll to the back of the home, we find a grand 2 story great room, lots of windows, gas fireplace and an abundance of light. The kitchen is a chefs dream, providing a large island for gathering, lots of counter space, Bosch stainless steel appliances and walk in pantry closet. The private first floor owners bedroom has double doors at the entrance, a tray ceiling and two large walk in closets. The owners bathroom has dual sinks, granite tops, a large shower with frame less glass and linen storage. This home also is complete with a 3 car garage, and a large mudroom area & laundry room ideal for everyday living. Lets head up to the 2nd floor to find 3 nicely sized bedrooms, a full bathroom in the hallway and perfect for family, guests and more storage. The unfinished lower level is a walk out condition, with lots of light and a multitude of uses: home gym, secondary entertaining or an additional bedroom. This Chelsea II home is loaded with upgrades, fine trim detail and quality craftsmanship which is always found in a home proudly built by Better Living Homes. Schedule a visit today and let The Enclave at Oxford Lane be your next place to call home! STILL TIME TO SELECT OPTIONS (kitchen cabinetry, counters, appliances, carpet, hardwoods, tile) . (GPS Address: Use 213 New Britain Rd, Doylestown, PA 18901 to get to this new community.)
Location
State PA
County Bucks
Area Doylestown Twp (10109)
Zoning R1
Rooms
Other Rooms Dining Room, Primary Bedroom, Bedroom 2, Bedroom 3, Bedroom 4, Kitchen, Breakfast Room, Study, Great Room, Laundry
Basement Full, Outside Entrance, Sump Pump, Unfinished, Walkout Level
Main Level Bedrooms 1
Interior
Interior Features Breakfast Area, Butlers Pantry, Carpet, Dining Area, Kitchen - Eat-In, Kitchen - Island, Primary Bath(s), Recessed Lighting, Stall Shower, Walk-in Closet(s), Wood Floors, Crown Moldings, Family Room Off Kitchen, Floor Plan - Open, Pantry, Entry Level Bedroom
Hot Water Natural Gas
Heating Forced Air
Cooling Central A/C
Flooring Carpet, Ceramic Tile, Hardwood
Fireplaces Number 1
Fireplaces Type Gas/Propane
Fireplace Y
Heat Source Natural Gas
Laundry Main Floor
Exterior
Parking Features Garage - Side Entry, Inside Access
Garage Spaces 3.0
Utilities Available Cable TV
Water Access N
Roof Type Pitched,Shingle
Accessibility None
Attached Garage 3
Total Parking Spaces 3
Garage Y
Building
Lot Description Backs to Trees, Cul-de-sac
Story 2
Foundation Concrete Perimeter
Sewer Public Sewer
Water Public
Architectural Style Craftsman, Traditional
Level or Stories 2
Additional Building Above Grade, Below Grade
Structure Type 9'+ Ceilings,Cathedral Ceilings
New Construction Y
Schools
Elementary Schools Kutz
Middle Schools Lenape
High Schools Central Bucks High School West
School District Central Bucks
Others
HOA Fee Include Common Area Maintenance
Senior Community No
Tax ID 09-007-150-013
Ownership Fee Simple
SqFt Source Estimated
Special Listing Condition Standard
Read Less Info
Want to know what your home might be worth? Contact us for a FREE valuation!

Our team is ready to help you sell your home for the highest possible price ASAP

Bought with Dorothy A Jakuboski • Coldwell Banker Hearthside-Lahaska
GET MORE INFORMATION




