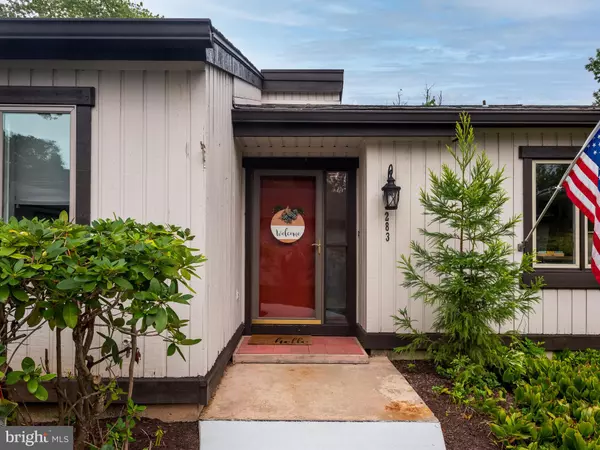For more information regarding the value of a property, please contact us for a free consultation.
Key Details
Sold Price $295,000
Property Type Townhouse
Sub Type Interior Row/Townhouse
Listing Status Sold
Purchase Type For Sale
Square Footage 1,158 sqft
Price per Sqft $254
Subdivision Hersheys Mill
MLS Listing ID PACT2007158
Sold Date 10/27/21
Style Ranch/Rambler
Bedrooms 2
Full Baths 2
HOA Fees $584/mo
HOA Y/N Y
Abv Grd Liv Area 1,158
Originating Board BRIGHT
Year Built 1980
Annual Tax Amount $3,210
Tax Year 2021
Lot Size 1,030 Sqft
Acres 0.02
Lot Dimensions 0.00 x 0.00
Property Description
Welcome to the Village of Devonshire in Hersheys Mill. This Londongrove model is just enough room for those looking to downsize but still have room for family or guests and enjoy all that this special community has to offer. In this one level home you have a bright, full kitchen with room for a table and chairs, an open Living and Dining Room with a Fireplace and sliding doors to the Patio. The Primary Bedroom Suite has a large walk-in closet and an en-suite Bath. The 2nd Bedroom/Office/Den has sliding doors to the Patio. There is a Full Hall Bath and Laundry closet large enough for a Full-Sized Washer and Dryer. On the Patio you have an Awning and a Storage Closet and the bonus of a great view for you to enjoy while you sip your coffee or evening cocktail. All of this and a Carport with storage area. These owners did extensive electrical wiring upgrades to the Kitchen, added new Refrigerator, new comfort height toilets, a new vanity, four new windows, as well as other improvements all since the spring. The Village has replaced the walkways from the parking area to the units in the past few months as well. Enjoy all that Hershey's Mill has to offer: 24-hour security, landscaping services, snow removal to your door, pool, tennis, bocce, walking trails, wood shop, and much more, plus shopping right outside the West Gate.
***SHOWINGS BEGIN FRIDAY SEPT 10th***
Location
State PA
County Chester
Area East Goshen Twp (10353)
Zoning R55
Rooms
Other Rooms Living Room, Dining Room, Primary Bedroom, Bedroom 2, Kitchen, Laundry, Primary Bathroom, Full Bath
Main Level Bedrooms 2
Interior
Interior Features Attic, Breakfast Area, Carpet, Combination Dining/Living, Entry Level Bedroom, Flat, Kitchen - Eat-In, Kitchen - Table Space, Primary Bath(s), Soaking Tub, Stall Shower, Tub Shower, Walk-in Closet(s)
Hot Water Electric
Heating Forced Air
Cooling Central A/C
Flooring Carpet, Laminate Plank, Tile/Brick
Fireplaces Number 1
Fireplaces Type Fireplace - Glass Doors, Mantel(s), Wood
Equipment Disposal, Built-In Microwave, Dishwasher, Dryer - Electric, Oven/Range - Electric, Refrigerator, Washer, Water Heater
Fireplace Y
Appliance Disposal, Built-In Microwave, Dishwasher, Dryer - Electric, Oven/Range - Electric, Refrigerator, Washer, Water Heater
Heat Source Electric
Laundry Main Floor
Exterior
Exterior Feature Patio(s)
Garage Spaces 1.0
Carport Spaces 1
Amenities Available Club House, Common Grounds, Community Center, Gated Community, Golf Course Membership Available, Jog/Walk Path, Library, Meeting Room, Pool - Outdoor, Shuffleboard, Tennis Courts
Water Access N
View Garden/Lawn
Roof Type Pitched,Shingle
Accessibility Grab Bars Mod
Porch Patio(s)
Total Parking Spaces 1
Garage N
Building
Story 1
Foundation Block
Sewer Community Septic Tank
Water Public
Architectural Style Ranch/Rambler
Level or Stories 1
Additional Building Above Grade, Below Grade
New Construction N
Schools
School District West Chester Area
Others
Pets Allowed Y
HOA Fee Include Common Area Maintenance,Fiber Optics Available,Management,Security Gate,Sewer,Snow Removal,Standard Phone Service,Trash,Water
Senior Community Yes
Age Restriction 55
Tax ID 53-04A-0013
Ownership Fee Simple
SqFt Source Assessor
Security Features Security Gate
Acceptable Financing Cash, Conventional
Listing Terms Cash, Conventional
Financing Cash,Conventional
Special Listing Condition Standard
Pets Allowed Number Limit
Read Less Info
Want to know what your home might be worth? Contact us for a FREE valuation!

Our team is ready to help you sell your home for the highest possible price ASAP

Bought with Sandra McAlaine • RE/MAX Main Line-Paoli
GET MORE INFORMATION




