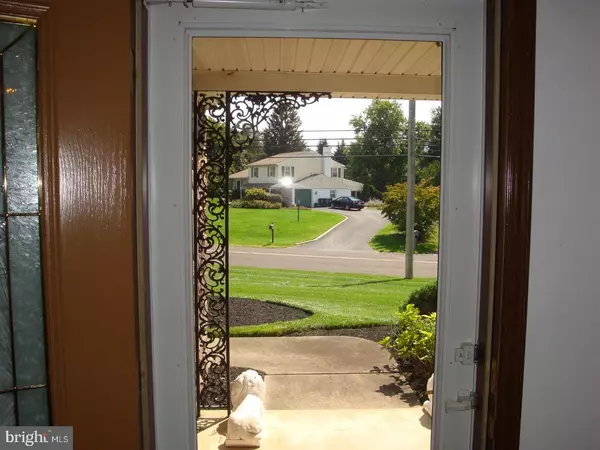For more information regarding the value of a property, please contact us for a free consultation.
Key Details
Sold Price $443,000
Property Type Single Family Home
Sub Type Detached
Listing Status Sold
Purchase Type For Sale
Square Footage 3,121 sqft
Price per Sqft $141
Subdivision Spring Valley Farm
MLS Listing ID 1005060075
Sold Date 06/28/18
Style Ranch/Rambler
Bedrooms 4
Full Baths 3
HOA Y/N N
Abv Grd Liv Area 3,121
Originating Board TREND
Year Built 1977
Annual Tax Amount $7,422
Tax Year 2017
Lot Size 0.828 Acres
Acres 0.83
Lot Dimensions 149X242
Property Description
Welcome Home to this magnificent, expansive, stone front, custom built rancher. Sitting on what is considered a double lot and positioned to enhance curb appeal, this home has excellent visibility. If you are considering Professional use, Doctor, Lawyer, Dentist, Accountant or just a 3100+ sq. foot house to call home, then this could be the one! Enter this sprawling home through the large marble foyer. Well designed with 3 bedrooms and 2 full baths at one end and, at the other end, a 4th bedroom, a full bath and a private entrance. This purposeful design could provide endless possibilities? In addition to a professional business space, it is perfect for an Au Pair suite or in law suite. The large Living room, Dining room, Vaulted Family Room with stone Fireplace, and Custom Kitchen are centrally located making this home perfect for entertaining large groups. The Kitchen is the heart of the home with Oak cabinets, Corian countertops, Corian integrated sink, ceramic tile backsplash and island. All rooms flow into one another, creating a comfortable flow for entertaining. The Family room has a sliding Pella door to the enclosed screened in patio with 4 skylights. Up the hallway you'll find the Master Bedroom suite (17 x 17) and you won't believe The Walk In double closet and dressing area! The additional bedrooms (13 x 13) and (16 x 13) share the Hallway Bath. Pull down attic storage is located at this end of the hall. There is another level of finished recreational space in the Finished Basement approx. 25 x 28. Cedar closet is located in the basement. Extra deep garage with interior access. Outside, there is a large open area for all of your outdoor enjoyment in a parklike setting. Conveniently located in the heart of Richboro with nearby stores, restaurants, and Tyler State Park. Highly acclaimed Council Rock School District! Must tour the home to fully appreciate its space and endless possibilities.
Location
State PA
County Bucks
Area Northampton Twp (10131)
Zoning R2
Rooms
Other Rooms Living Room, Dining Room, Primary Bedroom, Bedroom 2, Bedroom 3, Kitchen, Family Room, Bedroom 1, In-Law/auPair/Suite, Laundry, Other, Attic
Basement Partial
Interior
Interior Features Primary Bath(s), Kitchen - Island, Butlers Pantry, Ceiling Fan(s), Stain/Lead Glass, Water Treat System, Exposed Beams, Stall Shower, Kitchen - Eat-In
Hot Water Natural Gas
Heating Gas, Electric, Forced Air
Cooling Central A/C
Flooring Wood, Fully Carpeted, Vinyl, Tile/Brick, Marble
Fireplaces Number 1
Fireplaces Type Stone, Gas/Propane
Equipment Cooktop, Dishwasher, Disposal, Trash Compactor
Fireplace Y
Appliance Cooktop, Dishwasher, Disposal, Trash Compactor
Heat Source Natural Gas, Electric
Laundry Main Floor
Exterior
Exterior Feature Patio(s)
Parking Features Inside Access, Garage Door Opener, Oversized
Garage Spaces 4.0
Fence Other
Water Access N
Roof Type Shingle
Accessibility None
Porch Patio(s)
Attached Garage 1
Total Parking Spaces 4
Garage Y
Building
Lot Description Corner, Level, Open, Front Yard, Rear Yard, SideYard(s)
Story 1
Sewer Public Sewer
Water Public
Architectural Style Ranch/Rambler
Level or Stories 1
Additional Building Above Grade
Structure Type Cathedral Ceilings
New Construction N
Schools
Elementary Schools Churchville
Middle Schools Holland
High Schools Council Rock High School South
School District Council Rock
Others
Senior Community No
Tax ID 31-055-078
Ownership Fee Simple
Security Features Security System
Acceptable Financing Conventional, VA, FHA 203(b)
Listing Terms Conventional, VA, FHA 203(b)
Financing Conventional,VA,FHA 203(b)
Read Less Info
Want to know what your home might be worth? Contact us for a FREE valuation!

Our team is ready to help you sell your home for the highest possible price ASAP

Bought with Rebecca M Reilly • BHHS Fox & Roach-Newtown
GET MORE INFORMATION




