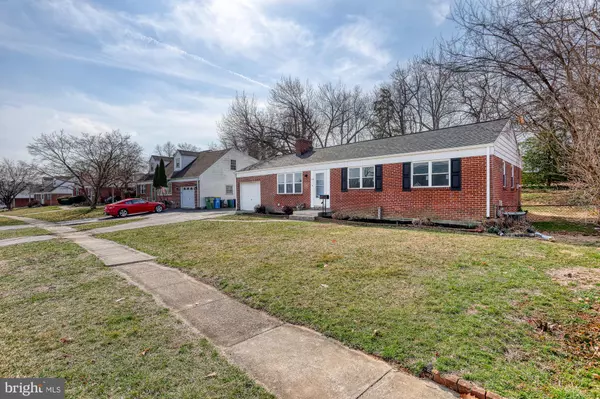For more information regarding the value of a property, please contact us for a free consultation.
Key Details
Sold Price $245,000
Property Type Single Family Home
Sub Type Detached
Listing Status Sold
Purchase Type For Sale
Square Footage 2,009 sqft
Price per Sqft $121
Subdivision Springettsbury
MLS Listing ID PAYK2037302
Sold Date 04/01/23
Style Ranch/Rambler
Bedrooms 3
Full Baths 1
HOA Y/N N
Abv Grd Liv Area 1,209
Originating Board BRIGHT
Year Built 1955
Annual Tax Amount $3,261
Tax Year 2021
Lot Size 0.297 Acres
Acres 0.3
Property Description
Adorable Ranch in Central York School District is Ready for your Personal Touches!!! Completely Updated 3 Bed 1 Bath home in a Desirable Neighborhood will be the setting you always dreamed of for living day to day life :) The "All Brick" Rancher is IDEAL for so many different buyer types! TONS of Brand New features include: New Roof, New Windows, LVP Flooring throughout the ENTIRE main floor, and Custom Kitchen just to name a few! Enjoy spending time with the family and entertaining all who enter with the open concept you are greeted with as soon as you step foot inside! The attached OVERSIZED 1 car garage will allow you all the room you need to store your vehicle as well as have additional space for a Work Shop ETC. Fully Finished Lower Level will give you the added square footage for that sought after MAN CAVE as well as give you plenty of extra space for whatever else you are into as you enjoy Home Ownership in this GEM! Walking Distance to the Elementary School as well as playgrounds, your children will have plenty of fun growing up in this location :) Schedule your Showing today as this one will certainly not last long in this RED HOT market!!!
Location
State PA
County York
Area Springettsbury Twp (15246)
Zoning RESIDENTIAL
Rooms
Basement Fully Finished
Main Level Bedrooms 3
Interior
Hot Water Natural Gas
Heating Forced Air
Cooling Central A/C
Flooring Carpet, Laminated
Fireplaces Number 1
Fireplaces Type Wood
Equipment Built-In Microwave, Dishwasher, Oven/Range - Electric
Fireplace Y
Appliance Built-In Microwave, Dishwasher, Oven/Range - Electric
Heat Source Natural Gas
Laundry Basement
Exterior
Parking Features Garage - Front Entry
Garage Spaces 1.0
Water Access N
Roof Type Architectural Shingle
Accessibility None
Attached Garage 1
Total Parking Spaces 1
Garage Y
Building
Story 1
Foundation Concrete Perimeter
Sewer Public Sewer
Water Public
Architectural Style Ranch/Rambler
Level or Stories 1
Additional Building Above Grade, Below Grade
New Construction N
Schools
Elementary Schools Stony Brook
Middle Schools Central York
High Schools Central York
School District Central York
Others
Senior Community No
Tax ID 46-000-13-0015-00-00000
Ownership Fee Simple
SqFt Source Assessor
Acceptable Financing Cash, Conventional, FHA, VA
Listing Terms Cash, Conventional, FHA, VA
Financing Cash,Conventional,FHA,VA
Special Listing Condition Standard
Read Less Info
Want to know what your home might be worth? Contact us for a FREE valuation!

Our team is ready to help you sell your home for the highest possible price ASAP

Bought with Bailey Michelle Quinn • Keller Williams Elite



