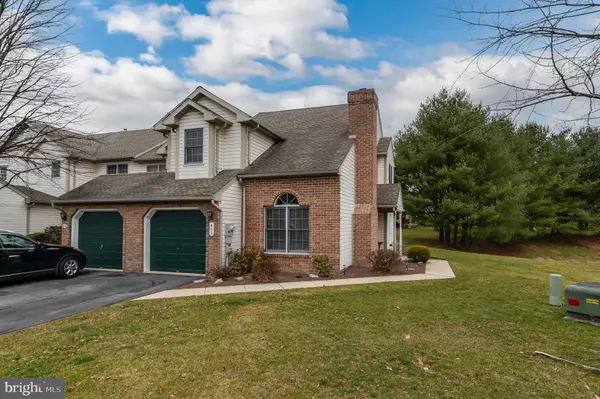For more information regarding the value of a property, please contact us for a free consultation.
Key Details
Sold Price $276,000
Property Type Townhouse
Sub Type End of Row/Townhouse
Listing Status Sold
Purchase Type For Sale
Square Footage 1,920 sqft
Price per Sqft $143
Subdivision Westgate
MLS Listing ID PABK2027140
Sold Date 03/31/23
Style Traditional
Bedrooms 3
Full Baths 2
HOA Fees $165/mo
HOA Y/N Y
Abv Grd Liv Area 1,920
Originating Board BRIGHT
Year Built 1998
Annual Tax Amount $4,787
Tax Year 2022
Lot Size 1,306 Sqft
Acres 0.03
Lot Dimensions 0.00 x 0.00
Property Description
This end-unit townhome is move-in ready as it has been meticulously updated and maintained. The contemporary living room features a cathedral ceiling and a cozy gas fireplace. There is an updated kitchen with stainless-steel appliances, stylish backsplashes and granite countertops. The home's layout allows for easy entertaining, with the dining and family areas seamlessly merging with the kitcdhen and leading out to the back patio. Plus, the primary bedroom on the first floor has a private entrance to a spacious shared bathroom. A loft overlooking the living room can be utilized as an exceptional office or comfortable sitting area, benefitting from an abundance of natural light coming in through the grand semi-circular window. Additionally, two nice-sized bedrooms are located on the upper floor, which shares a full bathroom. An added bonus is the extra room upstairs that could lend itself to various uses like a game room, exercise room or storage. Located in the peaceful and well-maintained Westgate Village, this property features a single-car garage, as well as driveway parking. Visitors will also find additional parking across the street. You will enjoy easy access to Rt 422, Wernersville, and Spring Township.
Location
State PA
County Berks
Area South Heidelberg Twp (10251)
Zoning R-3
Rooms
Other Rooms Living Room, Dining Room, Primary Bedroom, Bedroom 2, Bedroom 3, Kitchen, Family Room, Loft, Storage Room
Main Level Bedrooms 1
Interior
Interior Features Ceiling Fan(s), Walk-in Closet(s)
Hot Water Natural Gas
Heating Forced Air
Cooling Central A/C
Flooring Engineered Wood, Carpet
Fireplaces Number 1
Fireplaces Type Gas/Propane
Equipment Built-In Microwave, Oven/Range - Electric, Dishwasher, Refrigerator, Stainless Steel Appliances, Disposal, Washer, Dryer
Fireplace Y
Appliance Built-In Microwave, Oven/Range - Electric, Dishwasher, Refrigerator, Stainless Steel Appliances, Disposal, Washer, Dryer
Heat Source Natural Gas
Laundry Main Floor
Exterior
Exterior Feature Patio(s)
Parking Features Garage - Front Entry, Inside Access
Garage Spaces 2.0
Water Access N
View Garden/Lawn
Roof Type Architectural Shingle
Accessibility None
Porch Patio(s)
Attached Garage 1
Total Parking Spaces 2
Garage Y
Building
Story 2
Foundation Slab
Sewer Public Sewer
Water Public
Architectural Style Traditional
Level or Stories 2
Additional Building Above Grade, Below Grade
New Construction N
Schools
School District Conrad Weiser Area
Others
HOA Fee Include Common Area Maintenance,Lawn Maintenance,Snow Removal,Ext Bldg Maint
Senior Community No
Tax ID 51-4366-04-74-9264
Ownership Fee Simple
SqFt Source Estimated
Acceptable Financing Cash, Conventional, FHA, USDA, VA
Listing Terms Cash, Conventional, FHA, USDA, VA
Financing Cash,Conventional,FHA,USDA,VA
Special Listing Condition Standard
Read Less Info
Want to know what your home might be worth? Contact us for a FREE valuation!

Our team is ready to help you sell your home for the highest possible price ASAP

Bought with Kevin J Snyder • RE/MAX Of Reading
GET MORE INFORMATION




