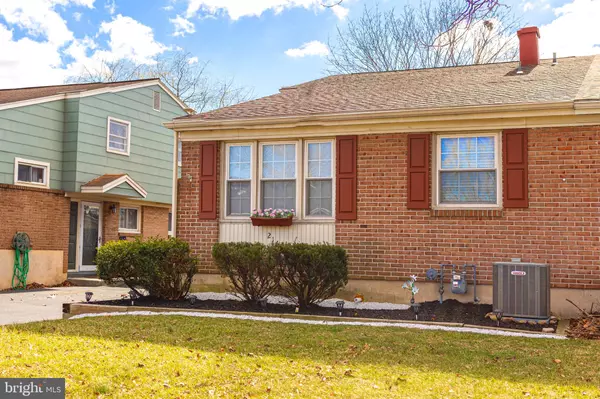For more information regarding the value of a property, please contact us for a free consultation.
Key Details
Sold Price $270,000
Property Type Semi-Detached/Twin
Sub Type Twin/Semi-Detached
Listing Status Sold
Purchase Type For Sale
Square Footage 1,805 sqft
Price per Sqft $149
Subdivision None Available
MLS Listing ID PABK2027090
Sold Date 04/25/23
Style Traditional,Split Level
Bedrooms 3
Full Baths 1
Half Baths 1
HOA Y/N N
Abv Grd Liv Area 1,805
Originating Board BRIGHT
Year Built 1962
Annual Tax Amount $3,139
Tax Year 2016
Lot Size 5,227 Sqft
Acres 0.12
Property Description
This turn key house has been impeccably maintained and is ready for you to move in without any additional work. As you step inside, you will immediately notice the spacious living room. The first floor of the open concept living space is adorned with laminate flooring and features an entry closet and stunning barn doors that lead into a second living area. This particular space can serve as an office, an entertainment lounge complete with a bar to host guests, or an additional living area, depending on your preferences. It is fitted with wall-to-wall windows and skylights that let in plenty of natural light and grant access to the back patio. The dining room is ideal for hosting guests and is fitted with hardwood flooring and ample space. The updated kitchen is equipped with granite countertops, a glass tile backsplash, plenty of cabinet space, and a pass-through window. Upstairs, you will find three generously sized bedrooms, each featuring spacious closets and wall-to-wall carpeting, as well as a bathroom with a new shower. The extra room adjacent to the living room provides additional storage space, laminate flooring, a folding table, and a powder room. The backyard is entirely fenced, making it an excellent play area for pets or children, and features a beautiful new deck with a gazebo. The sunroom's roof has an ice melting heating system installed, and there is new gutter guard throughout the roof. A new AC unit has also been installed. You have the option of building a garage at the back of the house as there is access to a public road from the backyard. Furthermore, a new tankless boiler has been installed. There is also a water softener system in place. This turnkey home is located on a cul-de-sac street, making it conveniently situated near major stores, highways, and transportation.
Location
State PA
County Berks
Area Muhlenberg Twp (10266)
Zoning RES
Rooms
Other Rooms Living Room, Dining Room, Kitchen, Other
Interior
Interior Features Kitchen - Island, Butlers Pantry, Ceiling Fan(s), Kitchen - Eat-In
Hot Water Natural Gas
Heating Forced Air
Cooling Central A/C
Flooring Fully Carpeted, Tile/Brick
Equipment Dishwasher, Refrigerator, Stove, Stainless Steel Appliances
Furnishings No
Fireplace N
Appliance Dishwasher, Refrigerator, Stove, Stainless Steel Appliances
Heat Source Natural Gas
Laundry Lower Floor
Exterior
Exterior Feature Deck(s)
Fence Other
Utilities Available Cable TV
Water Access N
Roof Type Pitched
Accessibility None
Porch Deck(s)
Garage N
Building
Lot Description Open, Front Yard, Rear Yard
Story 2
Foundation Block
Sewer Public Sewer
Water Public
Architectural Style Traditional, Split Level
Level or Stories 2
Additional Building Above Grade
New Construction N
Schools
Elementary Schools Muhlenberg Elementary Center
Middle Schools Muhlenberg
High Schools Muhlenberg
School District Muhlenberg
Others
Pets Allowed Y
Senior Community No
Tax ID 66-5308-16-93-0105
Ownership Fee Simple
SqFt Source Estimated
Acceptable Financing Conventional, FHA 203(b), Cash
Listing Terms Conventional, FHA 203(b), Cash
Financing Conventional,FHA 203(b),Cash
Special Listing Condition Standard
Pets Allowed No Pet Restrictions
Read Less Info
Want to know what your home might be worth? Contact us for a FREE valuation!

Our team is ready to help you sell your home for the highest possible price ASAP

Bought with Jose L Guzman • Iron Valley Real Estate of Berks
GET MORE INFORMATION




