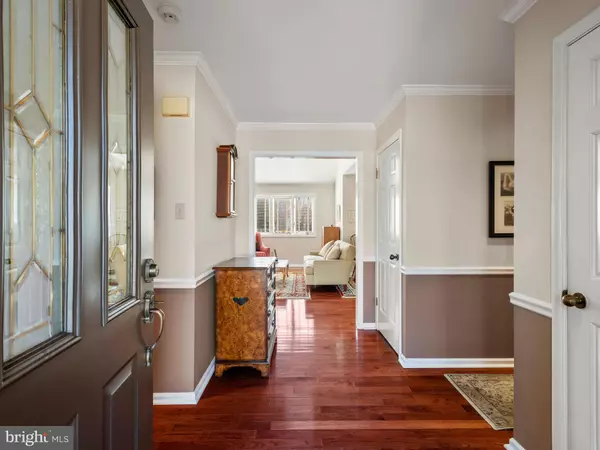For more information regarding the value of a property, please contact us for a free consultation.
Key Details
Sold Price $517,000
Property Type Townhouse
Sub Type End of Row/Townhouse
Listing Status Sold
Purchase Type For Sale
Square Footage 1,800 sqft
Price per Sqft $287
Subdivision Hersheys Mill
MLS Listing ID PACT2041560
Sold Date 05/11/23
Style Ranch/Rambler
Bedrooms 3
Full Baths 3
HOA Fees $600/qua
HOA Y/N Y
Abv Grd Liv Area 1,800
Originating Board BRIGHT
Year Built 1985
Annual Tax Amount $5,156
Tax Year 2023
Lot Size 1,444 Sqft
Acres 0.03
Lot Dimensions 0.00 x 0.00
Property Description
Move your things right in, this home is ready for you to enjoy. Enjoy overlooking the Golf Course 8th hole. Enter the Foyer with wood floor and closet with professional closet system, continue into the bright Living Room and Dining Room with wood floors, large windows, and wood burning fireplace. The Kitchen is to your right with tile floor, large Pantry and large eat-in Breakfast area with window seat, travel back to the very bright Sunroom with huge windows overlooking the 8th hole, sliding door, skylights and ceiling fans. Move on to the Primary Bedroom Suite with large Walk-in Closet including professional closet system, window seat and updated En-suite Bath with large Vanity, Tub/Shower and tile floor. To finish off the Main Level there is a 2nd Bedroom/Office/Den with large walk-in closet and built-ins, an updated Full Bath with a large Stall Shower and a Laundry room. There are wood and tile floors, ceiling fans, recessed LED lighting throughout the Main Level. The Lower Level is finished with a Family Room, additional multipurpose and craft/hobby room, Bedroom and Full Bath. As a bonus it has a Garage. The HVAC system and Water heater were replaced in July 2022. Enjoy the wonderful lifestyle of an ACTIVE Gated Community with its many activities and mature landscaping.
** Showings begin Friday March 17**
Location
State PA
County Chester
Area East Goshen Twp (10353)
Zoning R55
Rooms
Other Rooms Living Room, Dining Room, Primary Bedroom, Bedroom 2, Bedroom 3, Kitchen, Family Room, Laundry, Storage Room, Hobby Room, Primary Bathroom, Full Bath
Basement Full, Daylight, Partial, Partially Finished, Shelving, Windows
Main Level Bedrooms 2
Interior
Interior Features Primary Bath(s), Breakfast Area, Built-Ins, Carpet, Ceiling Fan(s), Entry Level Bedroom, Formal/Separate Dining Room, Floor Plan - Traditional, Kitchen - Eat-In, Kitchen - Table Space, Pantry, Recessed Lighting, Skylight(s), Stall Shower, Tub Shower, Upgraded Countertops, Walk-in Closet(s), Window Treatments, Wood Floors
Hot Water Electric
Heating Forced Air, Heat Pump(s)
Cooling Central A/C
Flooring Wood, Tile/Brick, Carpet
Fireplaces Number 1
Fireplaces Type Wood
Fireplace Y
Heat Source Electric
Laundry Main Floor
Exterior
Parking Features Garage Door Opener
Garage Spaces 1.0
Amenities Available Swimming Pool, Tennis Courts, Club House, Common Grounds, Community Center, Gated Community, Golf Course Membership Available, Jog/Walk Path, Library, Meeting Room, Shuffleboard, Security
Water Access N
View Golf Course
Roof Type Shingle,Pitched
Accessibility None
Total Parking Spaces 1
Garage Y
Building
Story 1
Foundation Active Radon Mitigation, Permanent
Sewer Community Septic Tank
Water Community
Architectural Style Ranch/Rambler
Level or Stories 1
Additional Building Above Grade, Below Grade
New Construction N
Schools
School District West Chester Area
Others
Pets Allowed Y
HOA Fee Include Pool(s),Common Area Maintenance,Ext Bldg Maint,Lawn Maintenance,Snow Removal,Trash,Water,Sewer,Management,Alarm System,Fiber Optics Available,Security Gate,Standard Phone Service
Senior Community Yes
Age Restriction 55
Tax ID 53-02 -0606
Ownership Fee Simple
SqFt Source Assessor
Security Features 24 hour security,Security Gate
Acceptable Financing Cash, Conventional
Listing Terms Cash, Conventional
Financing Cash,Conventional
Special Listing Condition Standard
Pets Allowed Number Limit
Read Less Info
Want to know what your home might be worth? Contact us for a FREE valuation!

Our team is ready to help you sell your home for the highest possible price ASAP

Bought with Kathleen M Gagnon • Coldwell Banker Realty
GET MORE INFORMATION




