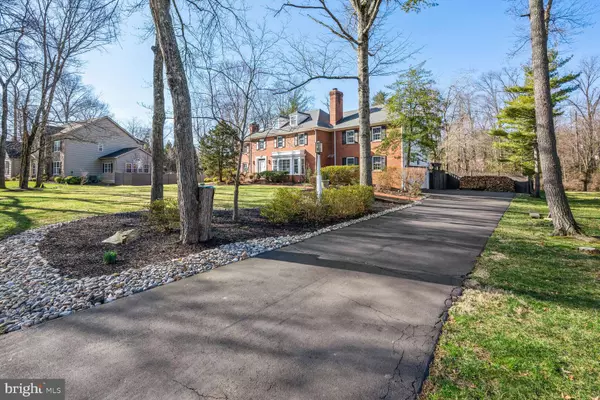For more information regarding the value of a property, please contact us for a free consultation.
Key Details
Sold Price $1,275,000
Property Type Single Family Home
Sub Type Detached
Listing Status Sold
Purchase Type For Sale
Square Footage 4,655 sqft
Price per Sqft $273
Subdivision Delavue Manor
MLS Listing ID PABU2044336
Sold Date 06/21/23
Style Traditional
Bedrooms 5
Full Baths 3
Half Baths 2
HOA Y/N N
Abv Grd Liv Area 4,655
Originating Board BRIGHT
Year Built 1967
Annual Tax Amount $16,463
Tax Year 2022
Lot Size 0.756 Acres
Acres 0.76
Lot Dimensions x 227.00
Property Description
Stately Lower Makefield Twp home in much sought after Delavue Manor. Boasting 5 Bedrooms, 3 Full baths and 2 half baths. Enter into a Two Story, show stopping foyer with a stunning curved staircase. There is
a sun filled living room with wood burning fireplace to your left and to your right down the hall you will find a large great room with another wood burning fireplace. Elegant gourmet kitchen with large dining area & attached enclosed sun room. Also, there are 2 half baths & a laundry room (perfect for the pool towels) on the 1st floor. Second floor with 5 bedrooms, A huge main bedroom suite is a retreat from a busy day with an elegant bathroom. Including a step-in Victoria & Albert soaking tub & a 6' x4' shower with dual showerheads & jets & heated bathroom floor. The 2nd en-suite bedroom is complete with a shower. Three additional bedrooms share a hall bath. Up to the 3rd floor finished attic with skylights, currently used as office space , could be extra bedroom or studio. The water proofed finished basement has a bar, pool table
& movie screen. Covered back patio with skylights, ceiling fans & outdoor kitchen overlooks fenced backyard oasis with inground pool with spa. This home has everything & more! Award winning Pennsbury Schools. Commuters dream, easy access to Philadelphia,, Princeton & NYC. Minutes to Route 1, I95, Pa & NJ turnpikes & Yardley & Trenton Train Stations.
Location
State PA
County Bucks
Area Lower Makefield Twp (10120)
Zoning R2
Rooms
Basement Fully Finished, Garage Access, Sump Pump
Interior
Interior Features Ceiling Fan(s), Curved Staircase, Kitchen - Gourmet, Kitchen - Island, Laundry Chute, Recessed Lighting, Soaking Tub, Upgraded Countertops, Wood Floors
Hot Water Natural Gas
Cooling Central A/C, Ductless/Mini-Split
Flooring Wood
Fireplaces Number 2
Fireplaces Type Wood
Equipment Built-In Microwave, Dishwasher, Disposal, Dryer, Oven/Range - Gas, Refrigerator, Stainless Steel Appliances, Washer
Fireplace Y
Appliance Built-In Microwave, Dishwasher, Disposal, Dryer, Oven/Range - Gas, Refrigerator, Stainless Steel Appliances, Washer
Heat Source Natural Gas
Laundry Main Floor
Exterior
Exterior Feature Porch(es)
Parking Features Garage - Side Entry, Garage Door Opener
Garage Spaces 6.0
Fence Rear, Wood
Pool Gunite, Heated, In Ground, Pool/Spa Combo
Utilities Available Cable TV, Natural Gas Available
Water Access N
View Garden/Lawn
Accessibility None
Porch Porch(es)
Attached Garage 2
Total Parking Spaces 6
Garage Y
Building
Story 3
Foundation Block, Concrete Perimeter
Sewer Public Sewer
Water Well
Architectural Style Traditional
Level or Stories 3
Additional Building Above Grade, Below Grade
New Construction N
Schools
Elementary Schools Edgewood
Middle Schools Charles Boehm
High Schools Pennsbury
School District Pennsbury
Others
Senior Community No
Tax ID 20-037-142
Ownership Fee Simple
SqFt Source Assessor
Special Listing Condition Standard
Read Less Info
Want to know what your home might be worth? Contact us for a FREE valuation!

Our team is ready to help you sell your home for the highest possible price ASAP

Bought with Tanya E Dorfman • Coldwell Banker Residential Brokerage-Princeton Jc
GET MORE INFORMATION




